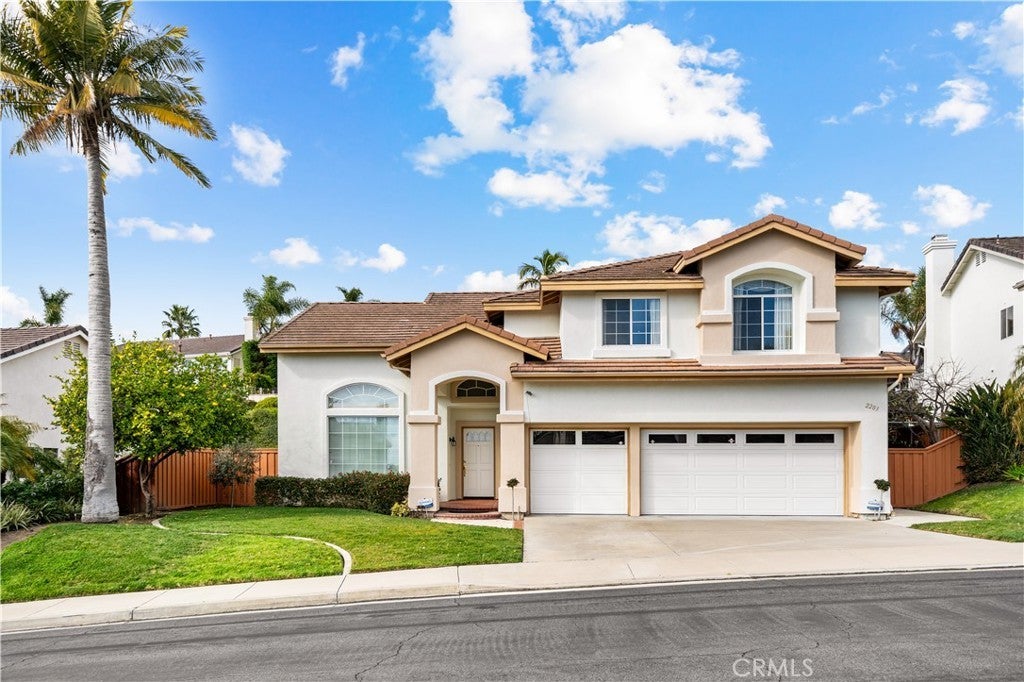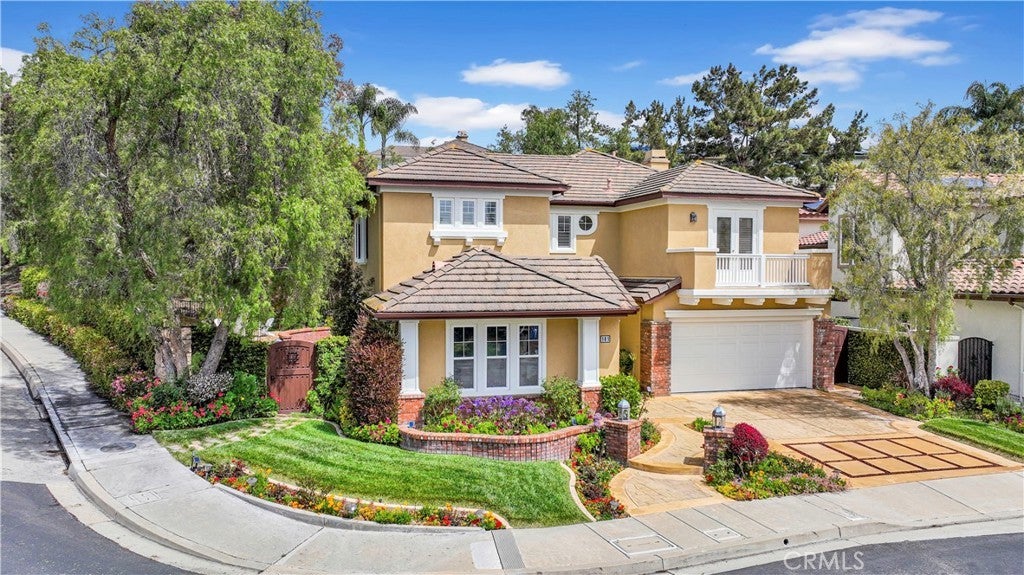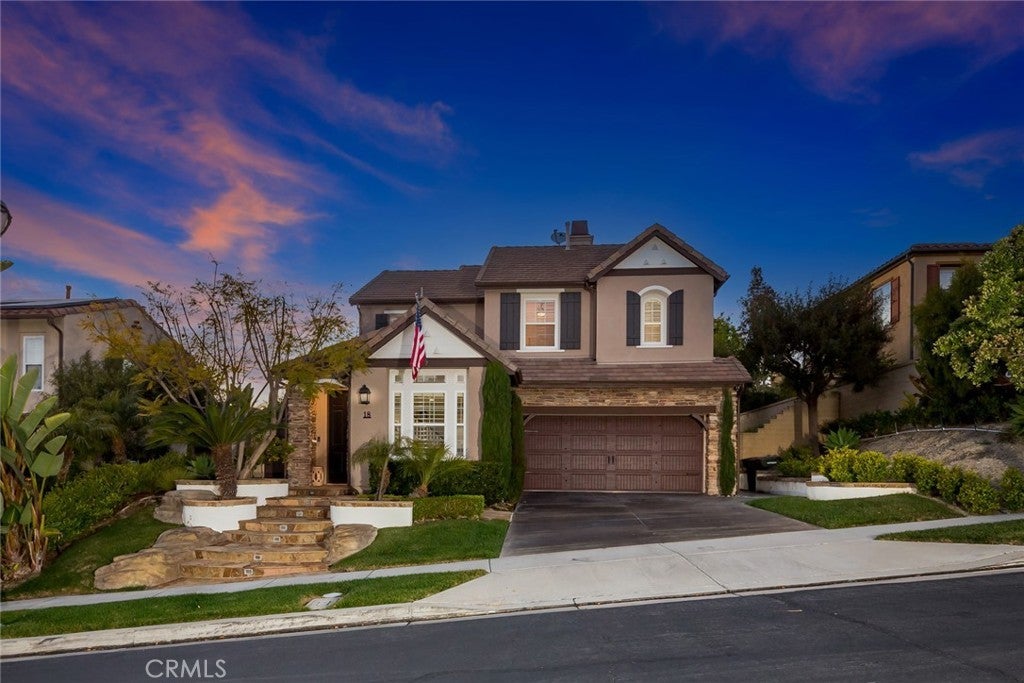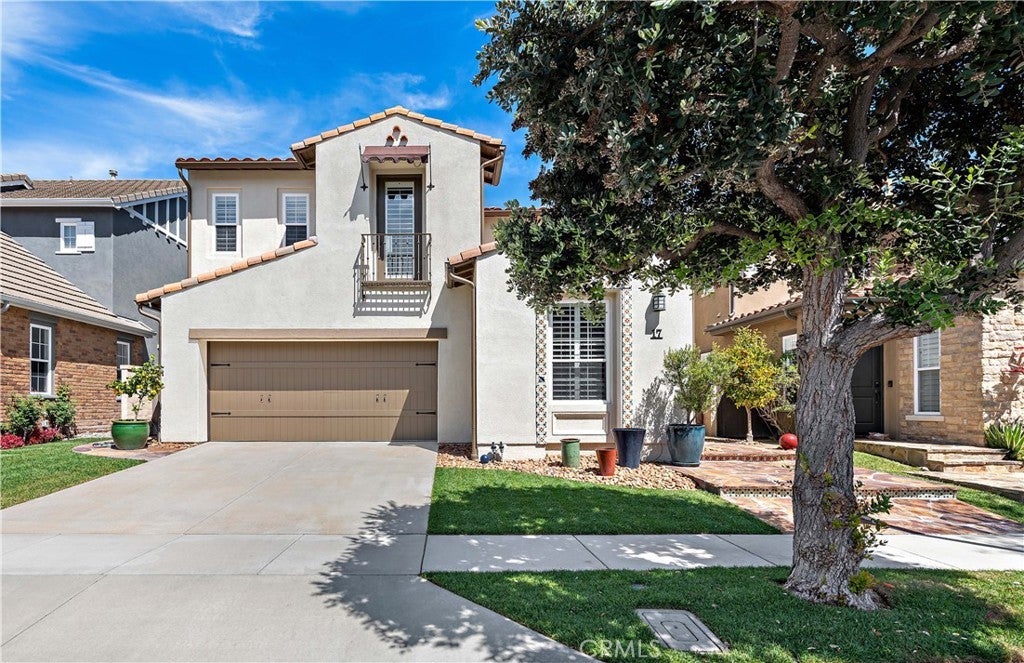$1,899,999 - 2203 Calle Opalo, San Clemente
- 4Beds
- 3Baths
- 2,591SQ. Feet
- 0.13Acres
Living in a beach community is unmatched. With abundant cool breezes, breathtaking sunsets, and a glimpse of the ocean, it's situated in the esteemed 24-hour guard-gated Highland Light community within Marblehead. The abundant natural light creates an inviting ambiance and instills tranquility. The kitchen boasts new granite countertops adorned with a custom mosaic glass backsplash, seamlessly connected to the family room featuring a cozy fireplace, ideal for quality time with loved ones. The main floor flaunts new ceramic tile flooring, fostering an airy atmosphere and simplifying maintenance, perfect for both entertaining and daily life. This residence encompasses 4 bedrooms, 2.5 bathrooms, and a 3-car garage with ample storage space. The backyard is effortlessly low-maintenance. Conveniently located near shopping, North Beach, and the pier, it's an ideal destination for coastal living.
Essential Information
- MLS® #:CV24039025
- Price:$1,899,999
- Bedrooms:4
- Bathrooms:3.00
- Full Baths:2
- Half Baths:1
- Square Footage:2,591
- Acres:0.13
- Year Built:1997
- Type:Residential
- Sub-Type:Single Family Residence
- Style:Traditional
- Status:Active
- Listing Agent:Kamar Chahla
- Listing Office:Ashby & Graff
Community Information
- Address:2203 Calle Opalo
- Area:MH - Marblehead
- City:San Clemente
- County:Orange
- Zip Code:92673
Amenities
- Amenities:Security, Guard
- Utilities:Phone Available, Electricity Available, Sewer Available, Water Available
- Parking Spaces:3
- Parking:Door-Multi, Driveway, Garage Faces Front, Garage, Garage Door Opener, Guarded, On Site, Storage
- # of Garages:3
- Garages:Door-Multi, Driveway, Garage Faces Front, Garage, Garage Door Opener, Guarded, On Site, Storage
- View:Peek-A-Boo, Ocean
- Pool:None
Interior
- Interior:Carpet, Tile, Concrete
- Interior Features:Granite Counters, Open Floorplan, Storage, All Bedrooms Up, Brick Walls, Tile Counters
- Appliances:Built-In Range, Dishwasher, Gas Cooktop, Disposal, Gas Oven, Gas Water Heater, Microwave, Refrigerator
- Heating:Central, Forced Air, Fireplace(s)
- Cooling:Central Air, Electric
- Fireplace:Yes
- Fireplaces:Family Room, Gas
- # of Stories:2
- Stories:Two
Exterior
- Exterior:Drywall, Stucco, Concrete
- Exterior Features:Lighting, TV Antenna
- Lot Description:Front Yard, Sprinklers In Rear, Sprinklers In Front, Lawn, Landscaped, Sprinkler System, Garden, Sprinklers On Side, Street Level
- Windows:Double Pane Windows, Screens, Drapes
- Roof:Tile
- Construction:Drywall, Stucco, Concrete
- Foundation:Slab
School Information
- District:Capistrano Unified
- Elementary:Marblehead
- Middle:Shorecliff
- High:San Clemente
Additional Information
- Date Listed:February 26th, 2024
- Days on Market:67
- HOA Fees:180
- HOA Fees Freq.:Monthly
Similar Type Properties to CV24039025, 2203 Calle Opalo, San Clemente
Back to ResultsThe Beautiful Talega Estate That You Have Been ...
The Easy, Upscale Lifestyle You Have Worked So ...
Enjoy Beautiful Ocean And Sunset Views From Thi...
Similar Neighborhoods in San Clemente, California
Back to ResultsMonterey (mont)
- City:
- San Clemente
- Price Range:
- $1,950,000 - $1,950,000
- Current Listings:
- 1
- HOA Dues:
- $267
- Average Price per Square Foot:
- $571
Caprizi (capr)
- City:
- San Clemente
- Price Range:
- $1,599,000 - $1,699,000
- Current Listings:
- 2
- HOA Dues:
- $241
- Average Price per Square Foot:
- $674
Mystic Hill (mh)
- City:
- San Clemente
- Price Range:
- $1,995,000 - $1,995,000
- Current Listings:
- 1
- HOA Dues:
- $185
- Average Price per Square Foot:
- $661
Based on information from California Regional Multiple Listing Service, Inc. as of May 8th, 2024 at 8:55am PDT. This information is for your personal, non-commercial use and may not be used for any purpose other than to identify prospective properties you may be interested in purchasing. Display of MLS data is usually deemed reliable but is NOT guaranteed accurate by the MLS. Buyers are responsible for verifying the accuracy of all information and should investigate the data themselves or retain appropriate professionals. Information from sources other than the Listing Agent may have been included in the MLS data. Unless otherwise specified in writing, Broker/Agent has not and will not verify any information obtained from other sources. The Broker/Agent providing the information contained herein may or may not have been the Listing and/or Selling Agent.
































