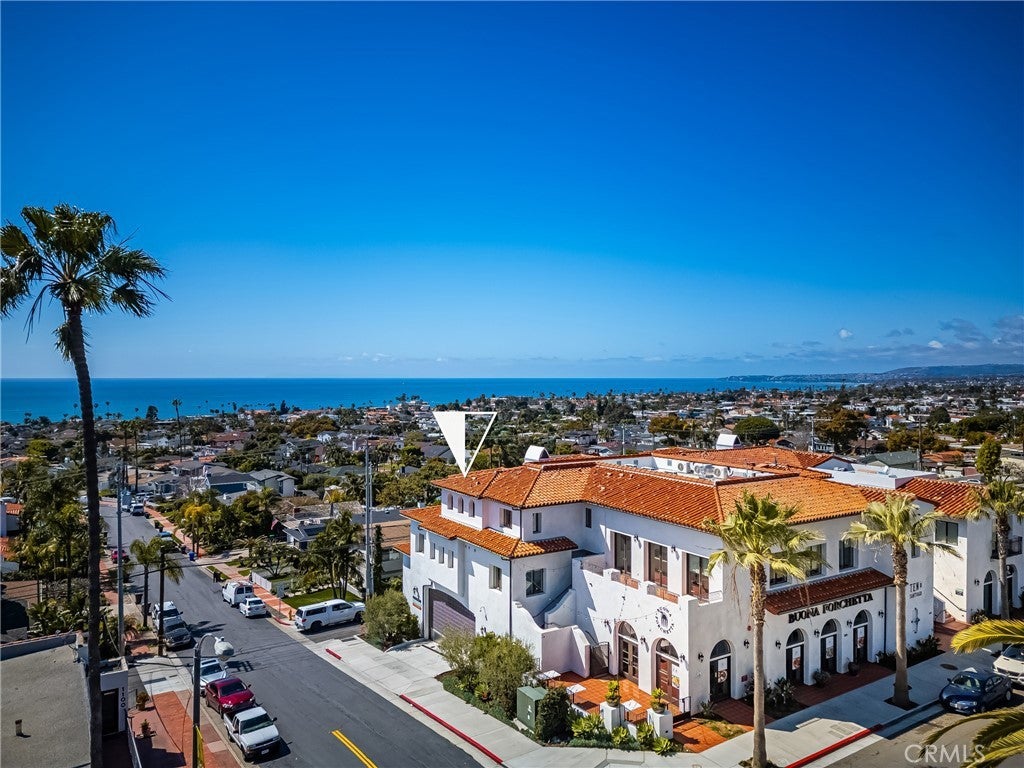$2,495,000 - 1010 El Camino Real # 208, San Clemente
- 3Beds
- 3Baths
- 1,934SQ. Feet
- 0.02Acres
Welcome to this newly constructed San Clemente beach home with expansive, sparkling ocean views in the heart of downtown SC. Truly a rare find! Welcome to 1010 S. El Camino Real. This highly sought after coastal property is west of the I-5 with panoramic ocean views from all living spaces, both living room-like balconies, and from the primary bed and bath. Constructed in 2020, and exquisitely designed for modern living. The gourmet kitchen has it all. It boasts designer quartz waterfall counters, a large island, and pendent lighting. There’s a cast iron Kohler® wide basin sink, Bosch® appliances, Summit® wine cooler, soft close cabinetry, a walk-in pantry, and custom hood. More attention to detail with glass door upper display cabinetry, undercabinet lighting, and a stainless-steel refrigerator. The kitchen is part of a great room, with space for an oversized dining room table, and a large family room area, part of the open concept indoor and outdoor living. Near the charming entrance is a main floor bedroom with full bath access. Head upstairs to find the primary suite with vaulted ceilings, and stunning spa like bathroom with high-end finishes: Produits Neptune® soaking tub, separate frameless glass shower enclosures with custom full height tile work, dual Moen® sinks, and two closets. Sliding doors entice you outside to a romantic balcony with spectacular Pacific Ocean and Catalina Island views! Still upstairs note the 3rd bedroom with its own on-suite bathroom with full wall subway tile backsplash and frameless glass walk-in shower enclosure. Custom home finishes include wide plank oak wood flooring, Ole Hansen style bathroom floor tile, designer ceiling fans, Somfy® automated window treatments, touches of designer wallpaper, recessed LED lighting, and eco-friendly digital HVAC systems. Full size, stackable, top-of-the-line Electrolux® washer and dryer inside. Access controlled, fully secured building, and HOA maintained elevator access from the subterranean oversized 2 space parking garage. Storage at the main level living space. Highly upgraded luxury throughout with comfortable living in mind. Mixed use building with Buona Forchetta (the Italian Restaurant opening soon) and award-winning Lucky Dog Gelato directly downstairs! Walk to fabulous restaurants, beautiful boutiques, Sunday’s farmer’s market, local cafes, the pier, & trails. SC Outlets shopping, world-class beaches, and infamous surf breaks just minutes away.
Essential Information
- MLS® #:OC24050888
- Price:$2,495,000
- Bedrooms:3
- Bathrooms:3.00
- Full Baths:3
- Square Footage:1,934
- Acres:0.02
- Year Built:2020
- Type:Residential
- Sub-Type:Condominium
- Style:Spanish, Mediterranean
- Status:Active
- Listing Agent:David Redderson
- Listing Office:HomeSmart, Evergreen Realty
Community Information
- Address:1010 El Camino Real # 208
- Area:SC - San Clemente Central
- Subdivision:Ten 10 Santiago
- City:San Clemente
- County:Orange
- Zip Code:92672
Amenities
- Amenities:Controlled Access
- Utilities:Natural Gas Connected, Sewer Connected, Water Connected
- Parking Spaces:2
- Parking:Garage, Garage Door Opener, Community Structure, Concrete, Controlled Entrance, Electric Gate, Gated, One Space, Private, Side By Side, Underground
- # of Garages:2
- Garages:Garage, Garage Door Opener, Community Structure, Concrete, Controlled Entrance, Electric Gate, Gated, One Space, Private, Side By Side, Underground
- View:City Lights, Neighborhood, Catalina, Coastline, Harbor, Ocean, Panoramic, Water
- Waterfront:Ocean Side Of Freeway, Ocean Side Of Highway
- Pool:None
Interior
- Interior:Wood, Tile
- Interior Features:Balcony, Ceiling Fan(s), Cathedral Ceiling(s), High Ceilings, Open Floorplan, Pantry, Quartz Counters, Stone Counters, Recessed Lighting, Storage, Walk-In Pantry, Bedroom on Main Level, Primary Suite, Walk-In Closet(s)
- Appliances:Dishwasher, Gas Cooktop, Disposal, Microwave, Refrigerator, Dryer, Washer, Gas Oven, Range Hood, Water To Refrigerator
- Heating:Central, Forced Air
- Cooling:Central Air
- Fireplaces:None
- # of Stories:2
- Stories:Two
Exterior
- Exterior:Plaster
- Windows:Double Pane Windows, Blinds, Custom Covering(s), Insulated Windows, Screens
- Roof:Tile
- Construction:Plaster
- Foundation:Slab
School Information
- District:Capistrano Unified
- Elementary:Concordia
- Middle:Shorecliff
- High:San Clemente
Additional Information
- Date Listed:March 13th, 2024
- Days on Market:55
- HOA Fees:607
- HOA Fees Freq.:Monthly
Based on information from California Regional Multiple Listing Service, Inc. as of May 8th, 2024 at 1:50pm PDT. This information is for your personal, non-commercial use and may not be used for any purpose other than to identify prospective properties you may be interested in purchasing. Display of MLS data is usually deemed reliable but is NOT guaranteed accurate by the MLS. Buyers are responsible for verifying the accuracy of all information and should investigate the data themselves or retain appropriate professionals. Information from sources other than the Listing Agent may have been included in the MLS data. Unless otherwise specified in writing, Broker/Agent has not and will not verify any information obtained from other sources. The Broker/Agent providing the information contained herein may or may not have been the Listing and/or Selling Agent.




















































