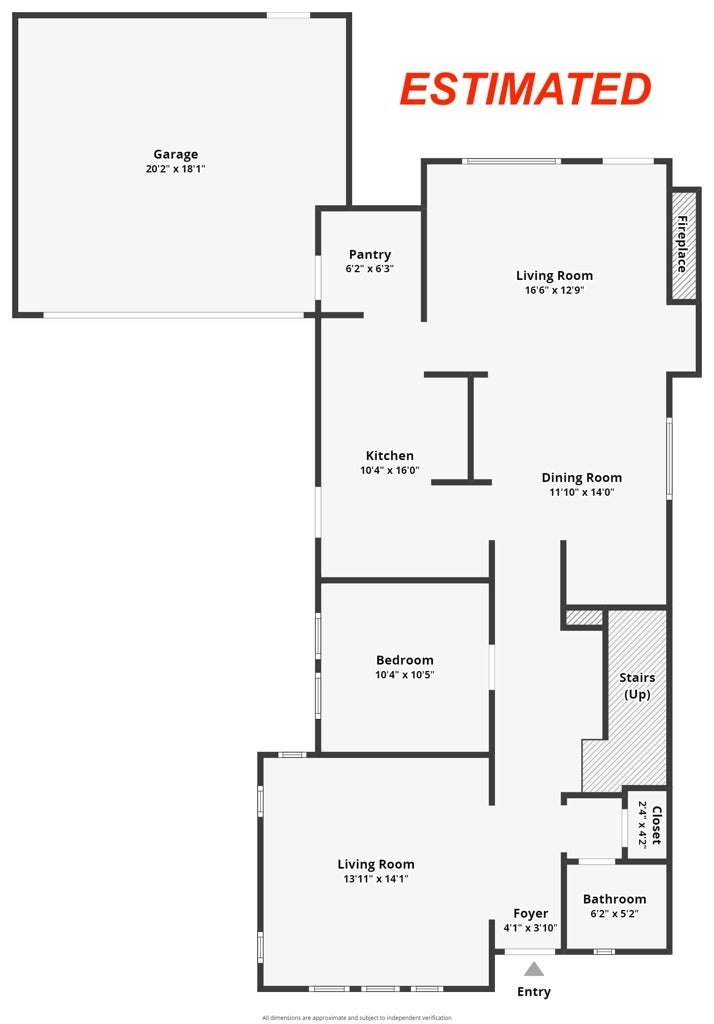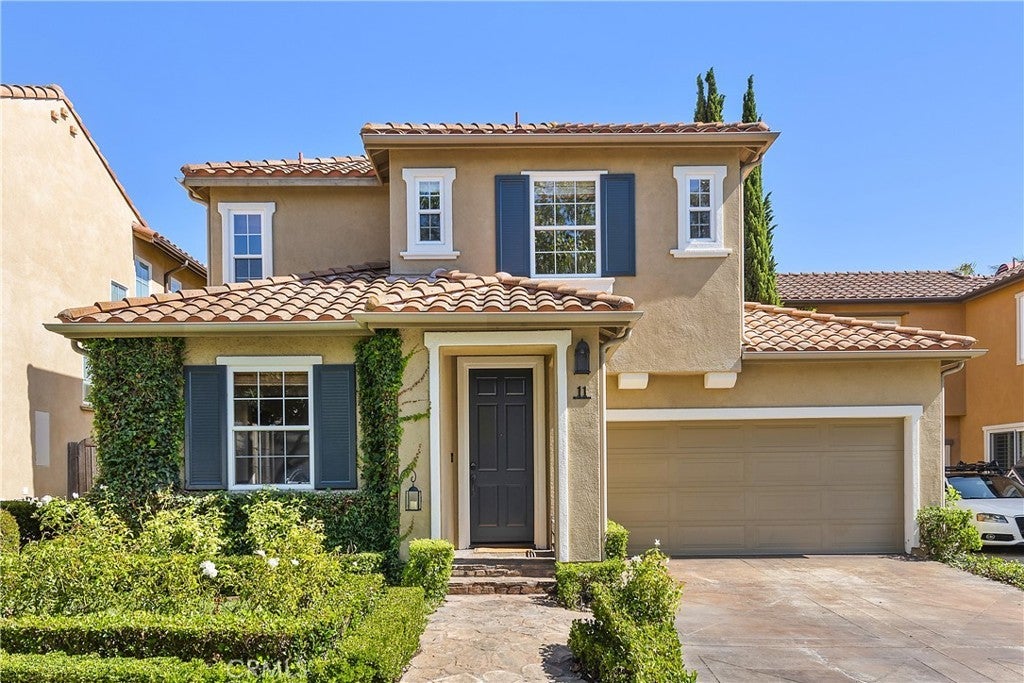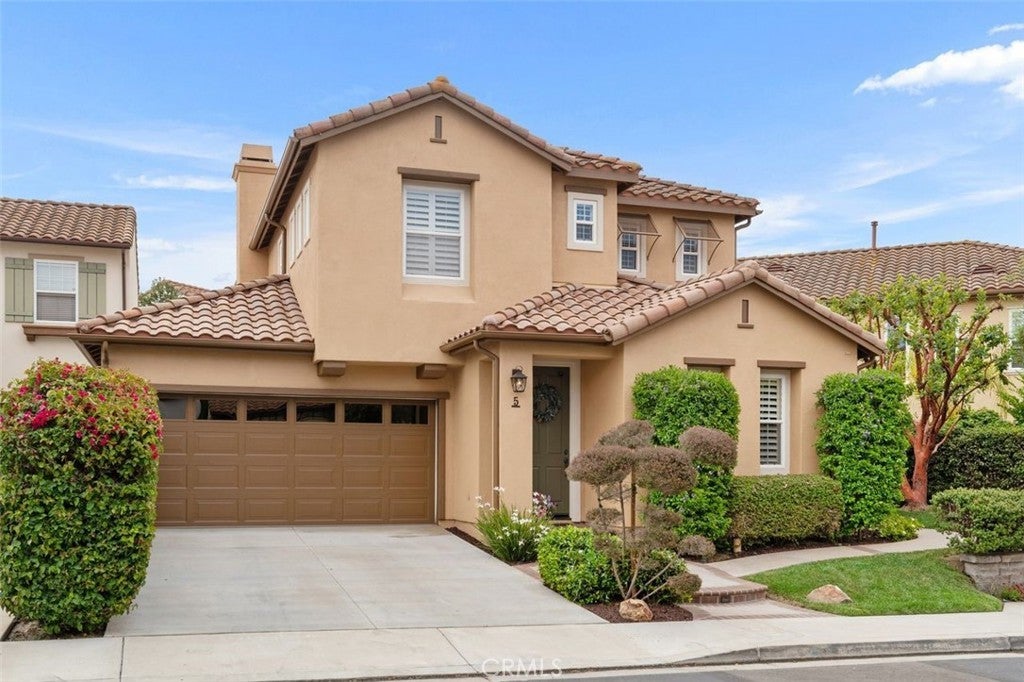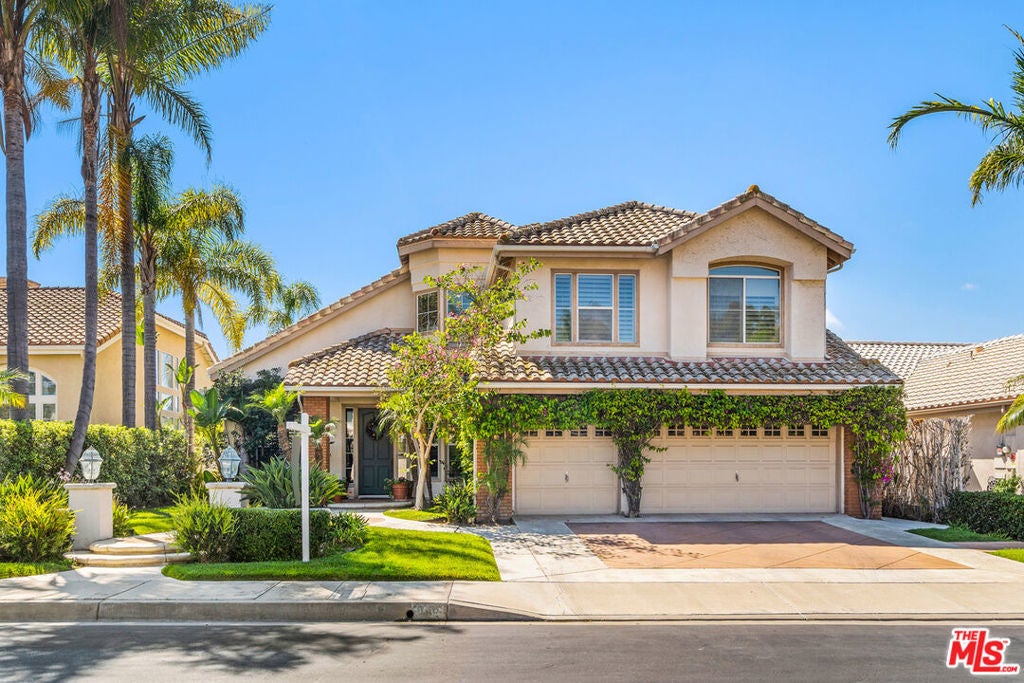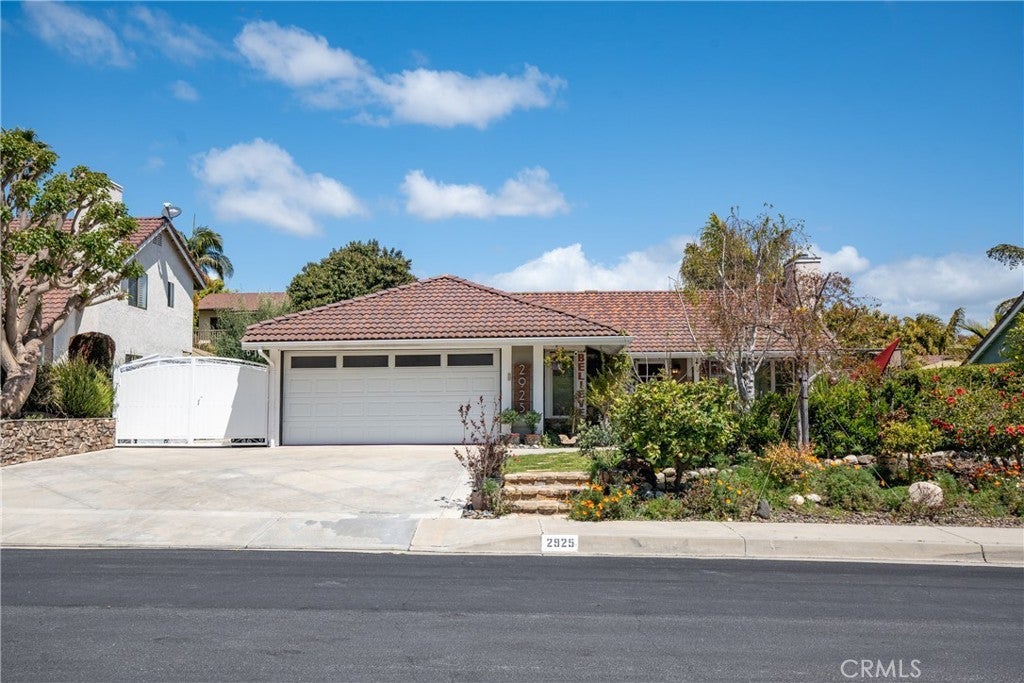$1,500,000 - 7 Via Zamora, San Clemente
- 3Beds
- 3Baths
- 2,567SQ. Feet
- 0.10Acres
Welcome to 7 Via Zamora, nestled in one of Talega's highly coveted neighborhoods. This 3-bedroom, 3-bathroom home is a true gem. As you enter, you'll be captivated by the open floor plan adorned with upgraded features. The downstairs boasts a convenient office and bathroom, while the heart of the home lies in the stunning updated kitchen, complete with an oversized island, lots of storage, and stainless steel appliances. The kitchen seamlessly flows into a warm and inviting family room with a beautiful stone fireplace. Step outside to the outdoor space, featuring an in-ground spa, a waterfall, a BBQ island, a fireplace, and a designated area for al fresco dining. Upstairs, the primary suite is spacious and features, a large walk-in closet, and an ensuite bathroom with a separate tub, dual sinks, and a walk-in shower. Within the Talega community, residents enjoy access to the Talega Athletic Center, featuring a newly remodeled clubhouse, two pools, kids' fountains, a sand volleyball court, tennis court, and a sport court. Conveniently located within walking distance to the golf course, Talega Village Shopping Center, and the award-winning Vista Del Mar school, this home at 7 Via Zamora is a dream retreat in an ideal neighborhood.
Essential Information
- MLS® #:OC24013335
- Price:$1,500,000
- Bedrooms:3
- Bathrooms:3.00
- Full Baths:2
- Half Baths:1
- Square Footage:2,567
- Acres:0.10
- Year Built:2004
- Type:Residential
- Sub-Type:Single Family Residence
- Status:Closed
- Listing Agent:Kelly Galvin
- Listing Office:CENTURY 21 Affiliated
Community Information
- Address:7 Via Zamora
- Area:TL - Talega
- Subdivision:Amalfi (AMAL)
- City:San Clemente
- County:Orange
- Zip Code:92673
Amenities
- Amenities:Bocce Court, Clubhouse, Sport Court, Picnic Area, Playground, Pickleball, Pool, Spa/Hot Tub, Tennis Court(s)
- Utilities:Electricity Connected, Natural Gas Connected, Sewer Connected, Water Connected
- Parking Spaces:4
- Parking:Direct Access, Driveway, Garage
- # of Garages:2
- Garages:Direct Access, Driveway, Garage
- View:Hills, Park/Greenbelt
- Has Pool:Yes
- Pool:Association
Interior
- Interior Features:Built-in Features, Ceiling Fan(s), High Ceilings, Open Floorplan, Recessed Lighting, Primary Suite, Walk-In Closet(s), Unfurnished
- Appliances:Built-In Range, Dishwasher, Gas Cooktop, Refrigerator, Water Heater, Water To Refrigerator
- Heating:Central, Fireplace(s)
- Cooling:Central Air
- Fireplace:Yes
- Fireplaces:Living Room
- # of Stories:2
- Stories:Two
Exterior
- Exterior Features:Lighting
- Lot Description:Back Yard, Landscaped, Yard, Near Park
School Information
- District:Capistrano Unified
- Elementary:Vista Del Mar
- Middle:Vista Del Mar
- High:San Clemente
Additional Information
- Date Listed:January 24th, 2024
- Days on Market:9
- HOA Fees:255
- HOA Fees Freq.:Monthly
Similar Type Properties to OC24013335, 7 Via Zamora, San Clemente
Back to ResultsPrice Improvement! Welcome To 5 Via Huesca In T...
Embrace The Charm Of El Encanto Neighborhood In...
This Uniquely Remodeled Single-story Home In Fo...
Similar Neighborhoods to "Amalfi (AMAL)" in San Clemente, California
Back to ResultsAmalfi (amal)
- City:
- San Clemente
- Price Range:
- $1,299,000 - $1,500,000
- Current Listings:
- 3
- HOA Dues:
- $255
- Average Price per Square Foot:
- $582
El Encanto
- City:
- San Clemente
- Price Range:
- $1,598,000 - $1,598,000
- Current Listings:
- 1
- HOA Dues:
- $128
- Average Price per Square Foot:
- $482
Rimrock (rim)
- City:
- San Clemente
- Price Range:
- $1,195,000 - $4,000,000
- Current Listings:
- 5
- HOA Dues:
- $90
- Average Price per Square Foot:
- $907
Based on information from California Regional Multiple Listing Service, Inc. as of May 12th, 2024 at 4:40am PDT. This information is for your personal, non-commercial use and may not be used for any purpose other than to identify prospective properties you may be interested in purchasing. Display of MLS data is usually deemed reliable but is NOT guaranteed accurate by the MLS. Buyers are responsible for verifying the accuracy of all information and should investigate the data themselves or retain appropriate professionals. Information from sources other than the Listing Agent may have been included in the MLS data. Unless otherwise specified in writing, Broker/Agent has not and will not verify any information obtained from other sources. The Broker/Agent providing the information contained herein may or may not have been the Listing and/or Selling Agent.
