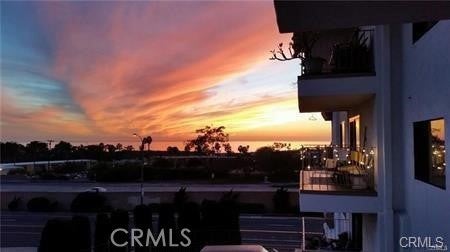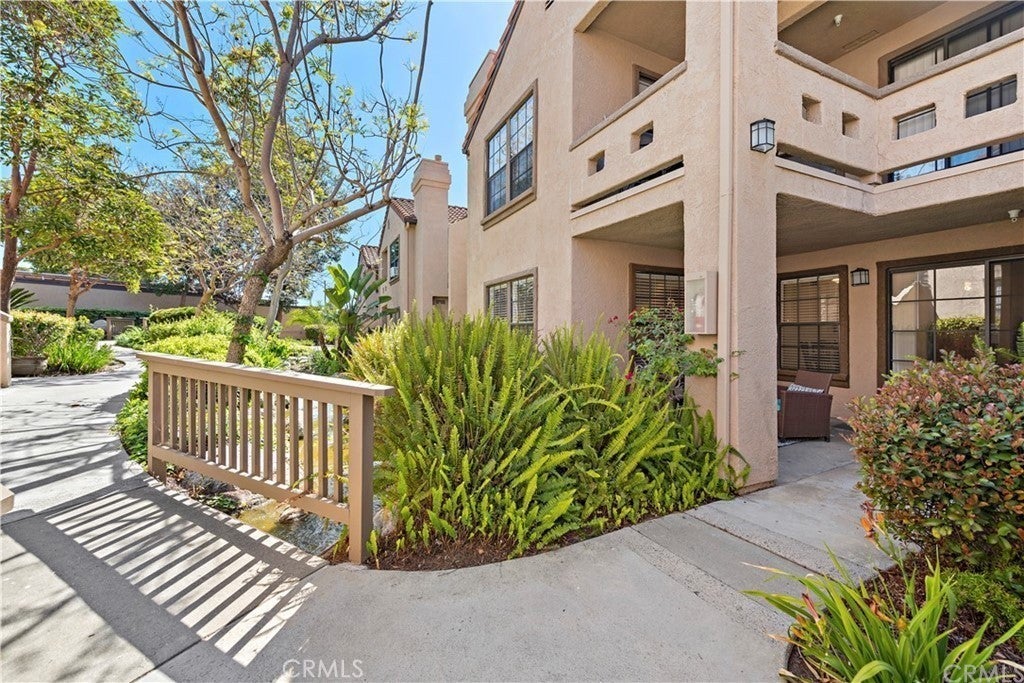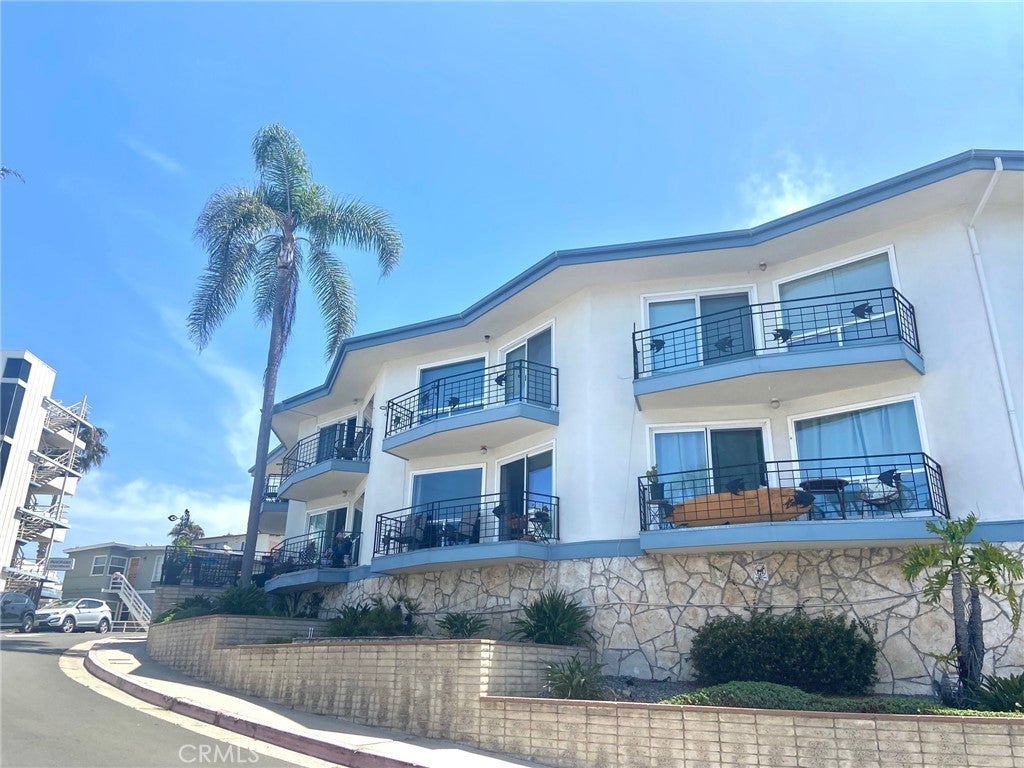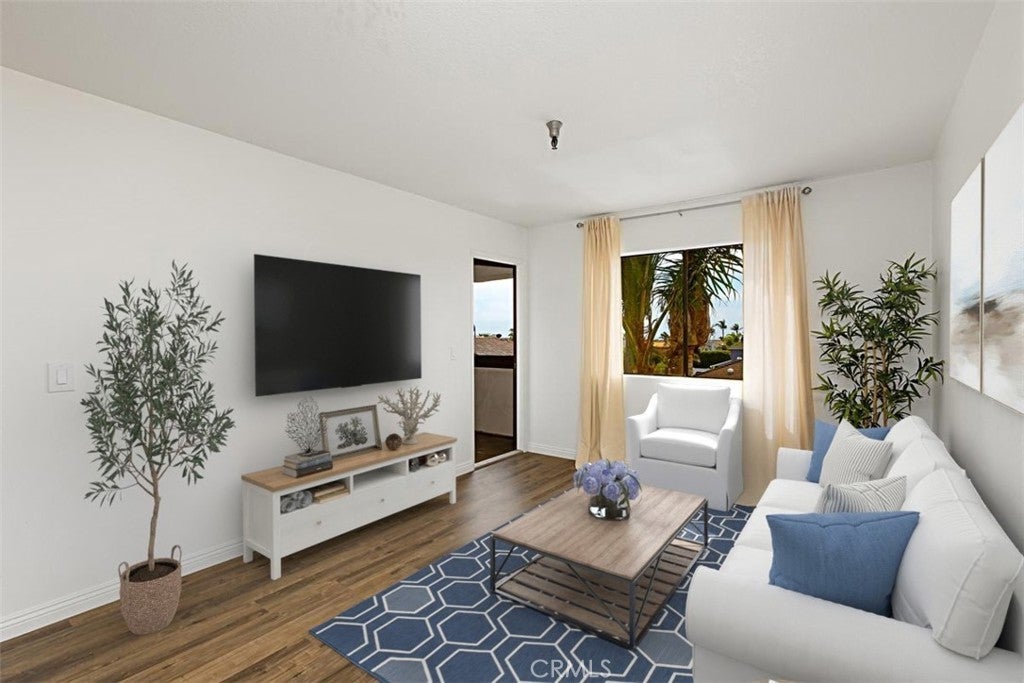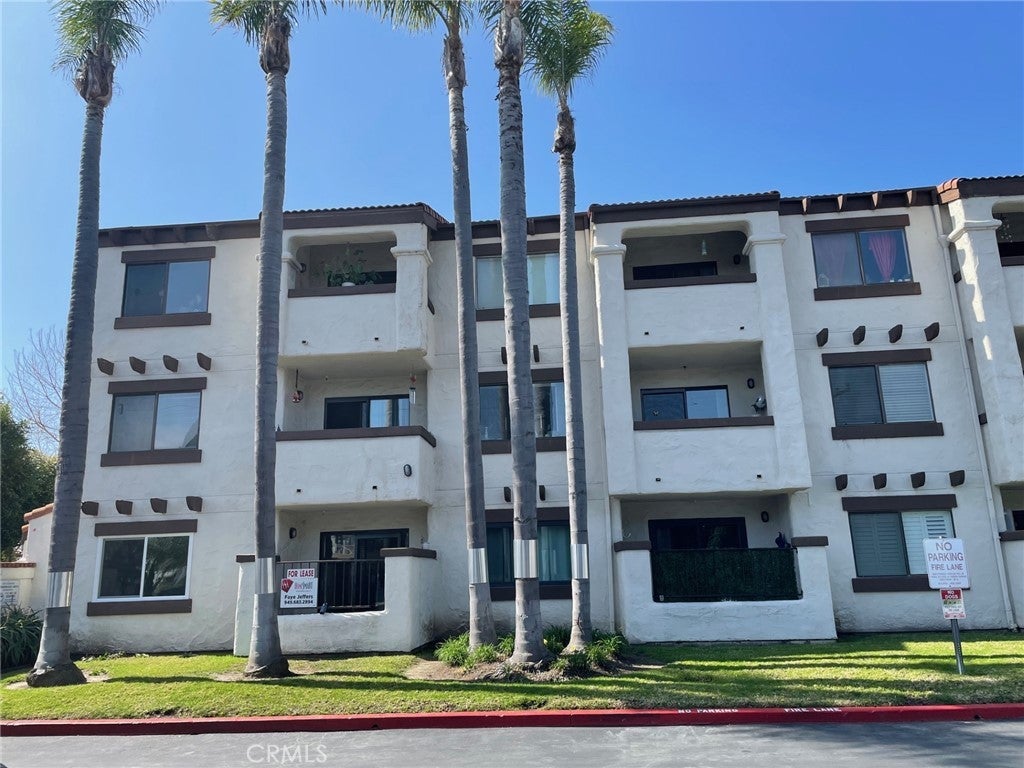$2,650 - 2501 El Camino Real # 212, San Clemente
- 2Beds
- 2Baths
- 1,326SQ. Feet
- 0Acres
Adjacent to SC Municipal golf course. Middle floor unit with ocean & golf course views from balcony. Large square footage with great open floor plan. Totally remodeled kitchen with granite counters & lots of cabinets - includes refrigerator. Separate dining room, recessed lighting. Wood laminate flooring in entry, dining, hall, and kitchen. Stone fireplace in living room. Large bedrooms with plenty of closet space - mirrored doors. Both bathrooms have been remodeled. Stack washer/dryer in hall closet. Sizable balcony with ocean and golf course views which is fully covered - great for enjoying outdoor space. Elevator makes it wheelchair friendly. 1 covered parking space plus additional unassigned parking available. Association includes pool, spa, tennis, rec room, work out room & saunas, plus community laundry room. Association pays water, sewer, trash, maintenance, insurance & basic cable.
Essential Information
- MLS® #:OC23077139
- Price:$2,650
- Bedrooms:2
- Bathrooms:2.00
- Full Baths:2
- Square Footage:1,326
- Acres:0.00
- Year Built:1973
- Type:Residential Lease
- Sub-Type:Condominium
- Style:Traditional
- Status:Closed
- Listing Agent:Donna Finney
- Listing Office:CENTURY 21 Affiliated
Community Information
- Address:2501 El Camino Real # 212
- Area:SE - San Clemente Southeast
- Subdivision:Ocean Fairways (OF)
- City:San Clemente
- County:Orange
- Zip Code:92672
Amenities
- Amenities:Billiard Room, Fitness Center, Pool, Sauna, Spa/Hot Tub, Tennis Court(s)
- Utilities:Cable Connected, Natural Gas Connected, Sewer Connected, Water Connected, Association Dues, Gardener, Pool, Trash Collection, Cable TV, Water
- Parking Spaces:2
- Parking:Assigned, Carport, On Site, Community Structure
- Garages:Assigned, Carport, On Site, Community Structure
- View:City Lights, Golf Course, Hills, Ocean, Water
- Has Pool:Yes
- Pool:Community, In Ground, Association
Interior
- Interior:Carpet, Tile, Wood
- Interior Features:Balcony, Granite Counters, Open Floorplan, Recessed Lighting, Tile Counters, Bedroom on Main Level, Main Level Primary
- Appliances:Free-Standing Range, Disposal, Gas Range, Ice Maker, Refrigerator, Range Hood, Water To Refrigerator, Water Heater
- Heating:Forced Air
- Cooling:None
- Fireplace:Yes
- Fireplaces:Gas, Living Room
- # of Stories:3
- Stories:One
Exterior
- Exterior:Drywall, Frame, Concrete, Stucco
- Lot Description:Corner Lot, Greenbelt, Near Public Transit, Paved
- Windows:Drapes, Screens
- Roof:Composition, Mansard, Spanish Tile
- Construction:Drywall, Frame, Concrete, Stucco
- Foundation:Slab
School Information
- District:Capistrano Unified
Additional Information
- Date Listed:May 10th, 2023
- Days on Market:7
Similar Type Properties to OC23077139, 2501 El Camino Real # 212, San Clemente
Back to ResultsSpectacular Panoramic Ocean Views From The Priv...
Now Is The Opportunity To Call “vista Oceana” Y...
Two-bedroom One Bathroom Property On The First ...
Similar Neighborhoods to "Ocean Fairways (OF)" in San Clemente, California
Back to ResultsVista Pacifica (vp)
- City:
- San Clemente
- Price Range:
- $2,700 - $3,600
- Current Listings:
- 10
- HOA Dues:
- $50
- Average Price per Square Foot:
- $4
Other
- City:
- San Clemente
- Price Range:
- $1,375 - $20,000
- Current Listings:
- 177
- HOA Dues:
- $0
- Average Price per Square Foot:
- $4
Vista Oceana
- City:
- San Clemente
- Price Range:
- $2,250 - $2,500
- Current Listings:
- 4
- HOA Dues:
- $0
- Average Price per Square Foot:
- $5
Based on information from California Regional Multiple Listing Service, Inc. as of May 19th, 2024 at 9:55pm PDT. This information is for your personal, non-commercial use and may not be used for any purpose other than to identify prospective properties you may be interested in purchasing. Display of MLS data is usually deemed reliable but is NOT guaranteed accurate by the MLS. Buyers are responsible for verifying the accuracy of all information and should investigate the data themselves or retain appropriate professionals. Information from sources other than the Listing Agent may have been included in the MLS data. Unless otherwise specified in writing, Broker/Agent has not and will not verify any information obtained from other sources. The Broker/Agent providing the information contained herein may or may not have been the Listing and/or Selling Agent.
