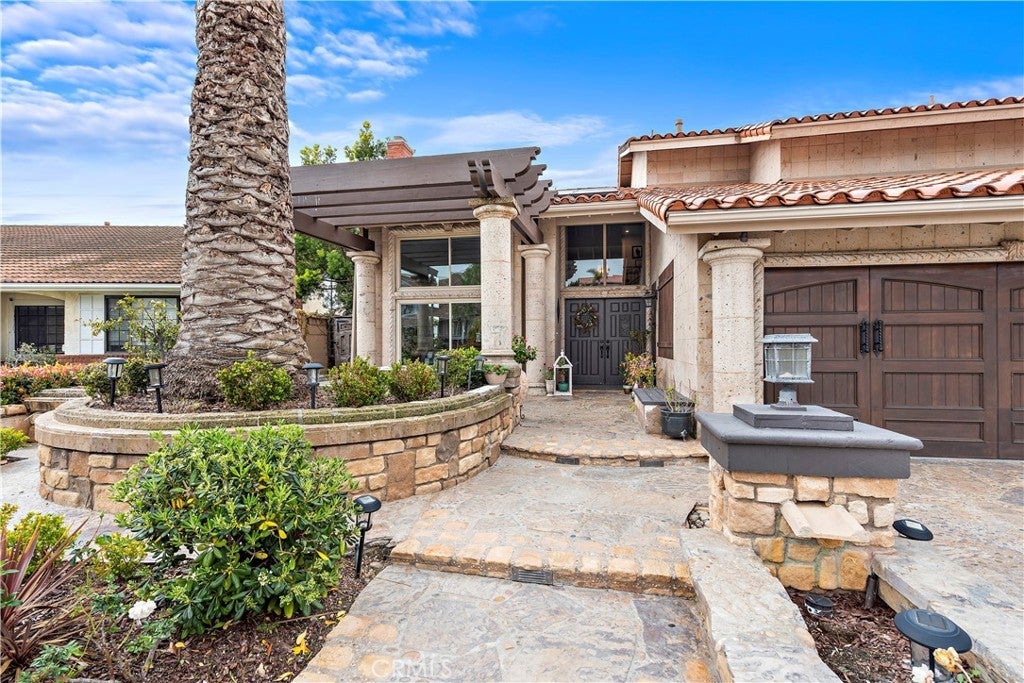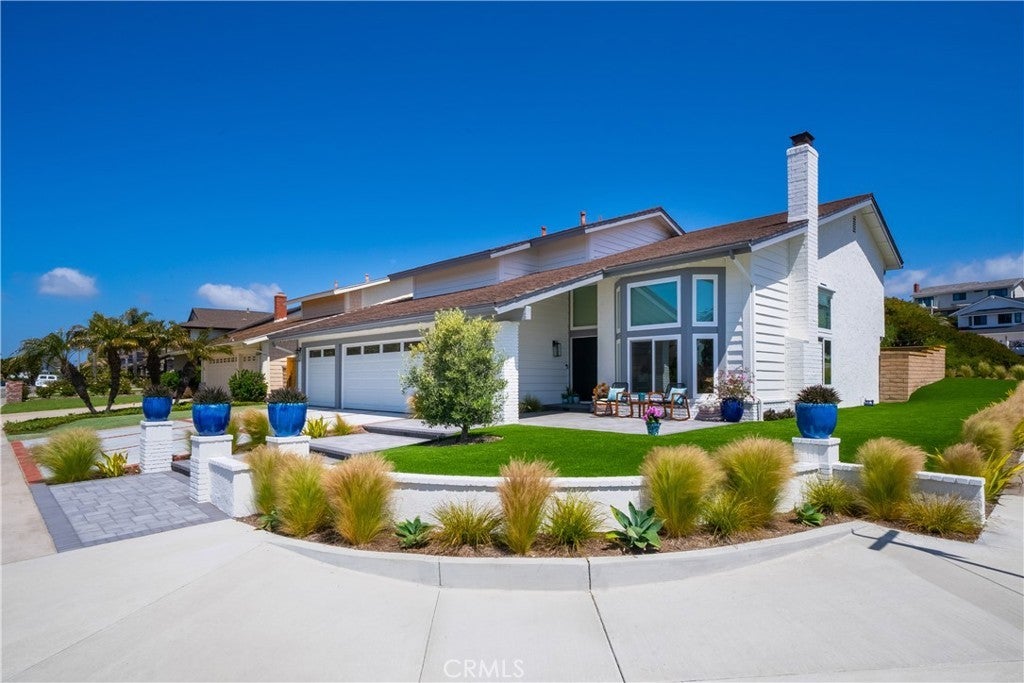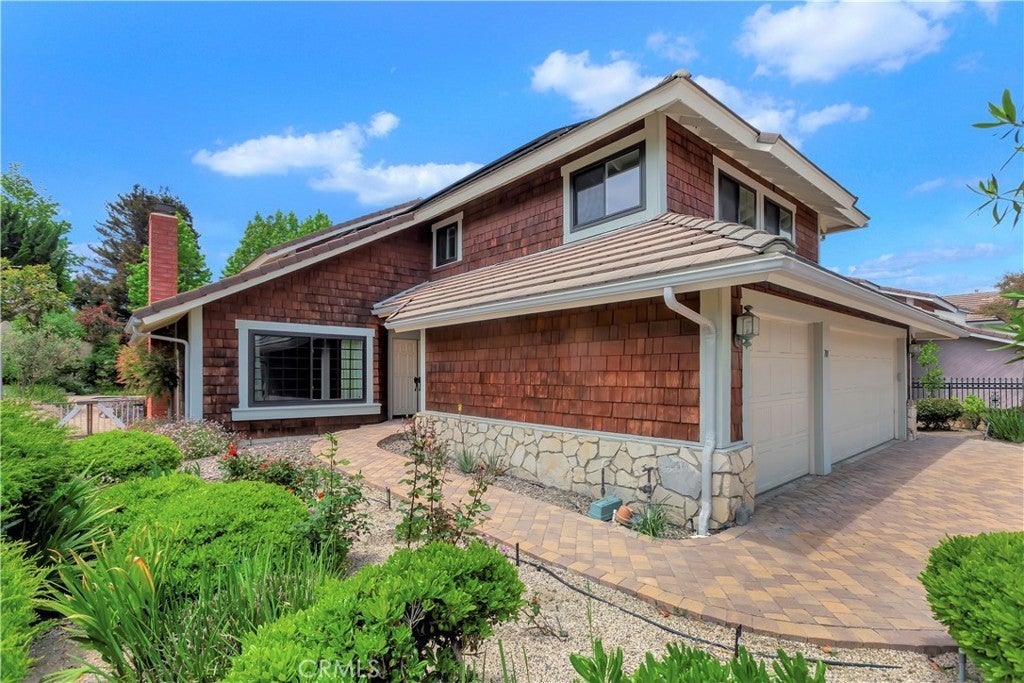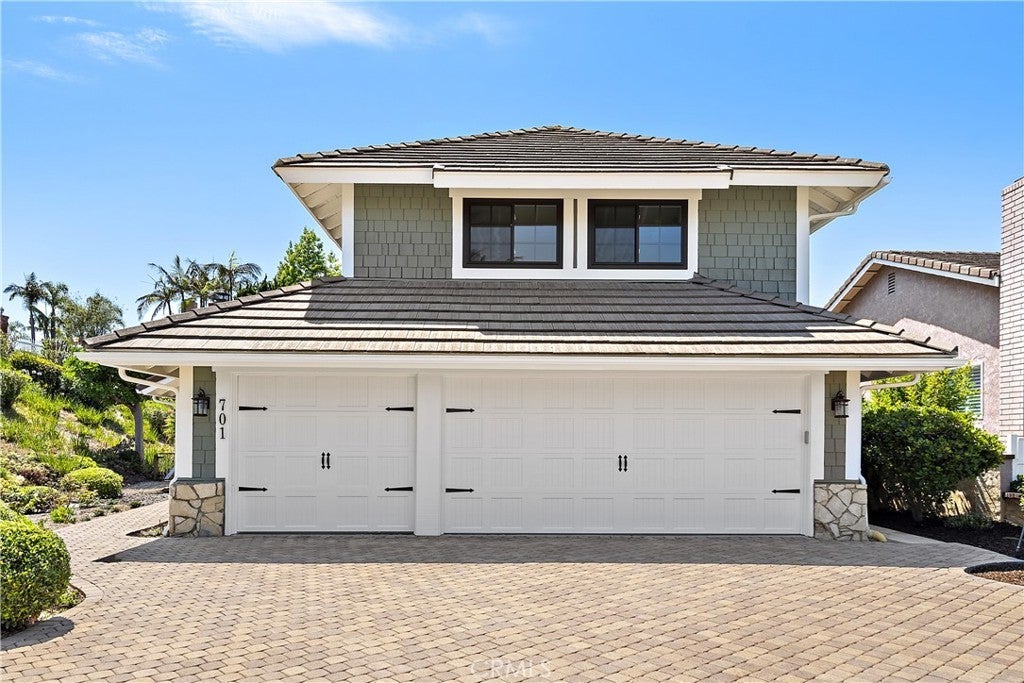$1,825,000 - 3031 Calle Juarez, San Clemente
- 4Beds
- 3Baths
- 2,818SQ. Feet
- 0.21Acres
Sublime in San Clemente! This spacious 4-bedroom, 3-bathroom two-story is the perfect family home with 2,818 sq ft, ocean views, pool, spa, and outdoor kitchen on a 9,300 sq ft lot. This charming home exudes California cool from the tiled driveway to the drought-friendly landscaping and resort-style front and backyard. The first level wows with a guest suite, soaring ceilings, natural light, and open-concept living areas. The gourmet kitchen features top-of-the-line appliances, quartz countertops, and so much storage. The upgraded stairway, like-new bathrooms, and chic wood flooring add a sophisticated touch. Find serenity on the second level, with a luxurious en-suite bathroom featuring a soaking tub, dual vanities, a walk-in shower, and Pacific views. Three additional bedrooms offer privacy and space for kids, an office, or an at-home studio—ceiling fans in all bedrooms. The backyard dazzles with a tiled pool and spa with waterfalls, a built-in BBQ and outdoor kitchen for the best parties, and plenty of hardscaped space for lounging, plus a pergola with pull-down shades for al fresco dining. Located just minutes from excellent schools, world-class beaches, shopping, and dining in downtown San Clemente, 3031 Calle Juarez offers the ultimate property for your active lifestyle. Don't miss this California classic right in the heart of OC's original surf town.
Essential Information
- MLS® #:OC23046672
- Price:$1,825,000
- Bedrooms:4
- Bathrooms:3.00
- Full Baths:3
- Square Footage:2,818
- Acres:0.21
- Year Built:1978
- Type:Residential
- Sub-Type:Single Family Residence
- Style:Contemporary
- Status:Closed
- Listing Agent:Simon Guy
- Listing Office:Keller Williams OC Coastal Realty
Community Information
- Address:3031 Calle Juarez
- Area:CD - Coast District
- Subdivision:Eagles Ridge (ER)
- City:San Clemente
- County:Orange
- Zip Code:92673
Amenities
- Amenities:Trail(s)
- Utilities:Electricity Connected, Natural Gas Connected, Phone Connected, Sewer Connected, Water Connected
- Parking Spaces:3
- Parking:Door-Multi, Direct Access, Door-Single, Garage Faces Front, Garage
- # of Garages:3
- Garages:Door-Multi, Direct Access, Door-Single, Garage Faces Front, Garage
- View:Park/Greenbelt, Ocean
- Has Pool:Yes
- Pool:In Ground, Private, Salt Water, Waterfall
Interior
- Interior:Vinyl
- Interior Features:Beamed Ceilings, High Ceilings, Quartz Counters, Bedroom on Main Level
- Appliances:6 Burner Stove, Double Oven, Dishwasher, Gas Cooktop, Gas Oven, Microwave
- Heating:Central
- Cooling:Central Air
- Fireplace:Yes
- Fireplaces:Living Room, Primary Bedroom
- # of Stories:2
- Stories:Two
Exterior
- Exterior Features:Barbecue, Lighting
- Lot Description:Back Yard, Front Yard, Landscaped, Near Park, Sprinkler System, Street Level
- Windows:Blinds
- Roof:Spanish Tile
School Information
- District:Capistrano Unified
- Elementary:Marblehead
- Middle:Shorecliff
- High:San Clemente
Additional Information
- Date Listed:March 21st, 2023
- Days on Market:134
- HOA Fees:180
- HOA Fees Freq.:Monthly
Similar Type Properties to OC23046672, 3031 Calle Juarez, San Clemente
Back to ResultsPerfectly Positioned At The End Of A Quiet Cul ...
Come Tour Your Ultra Private, Eco Friendly, Wel...
Nestled At The Top Of The Coast Neighborhood In...
Similar Neighborhoods to "Eagles Ridge (ER)" in San Clemente, California
Back to ResultsEagles Ridge (er)
- City:
- San Clemente
- Price Range:
- $1,600,000 - $2,358,000
- Current Listings:
- 6
- HOA Dues:
- $181
- Average Price per Square Foot:
- $701
Based on information from California Regional Multiple Listing Service, Inc. as of May 10th, 2024 at 9:55pm PDT. This information is for your personal, non-commercial use and may not be used for any purpose other than to identify prospective properties you may be interested in purchasing. Display of MLS data is usually deemed reliable but is NOT guaranteed accurate by the MLS. Buyers are responsible for verifying the accuracy of all information and should investigate the data themselves or retain appropriate professionals. Information from sources other than the Listing Agent may have been included in the MLS data. Unless otherwise specified in writing, Broker/Agent has not and will not verify any information obtained from other sources. The Broker/Agent providing the information contained herein may or may not have been the Listing and/or Selling Agent.







