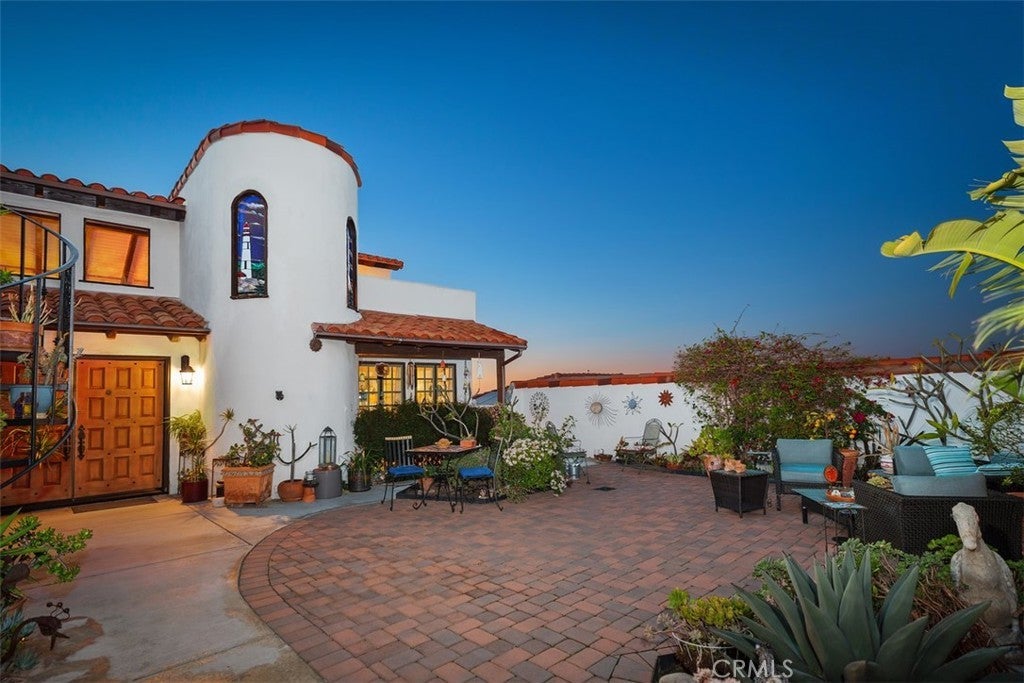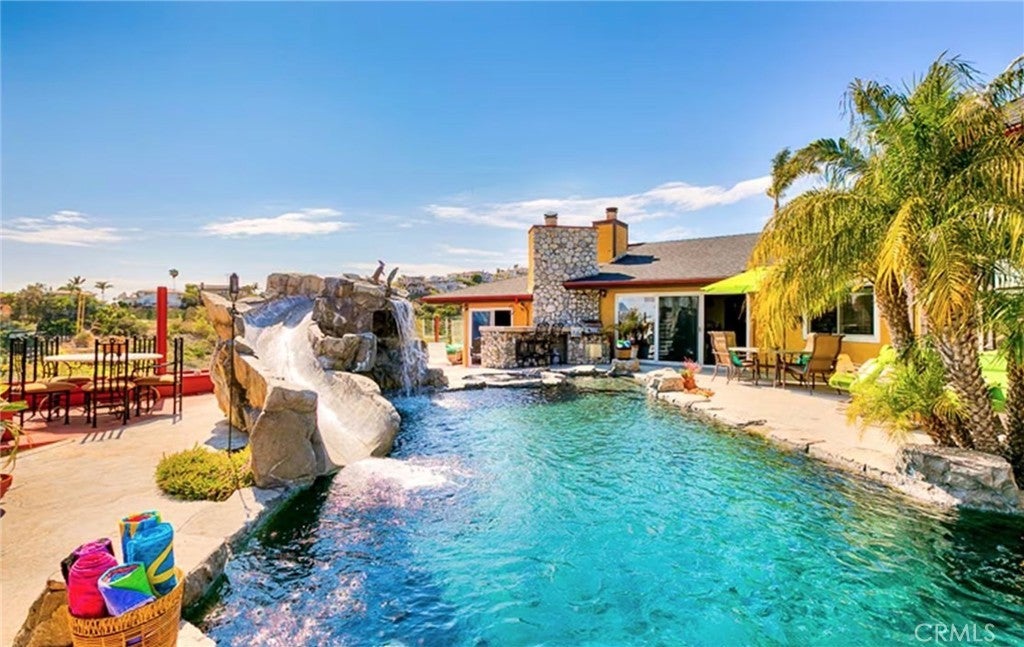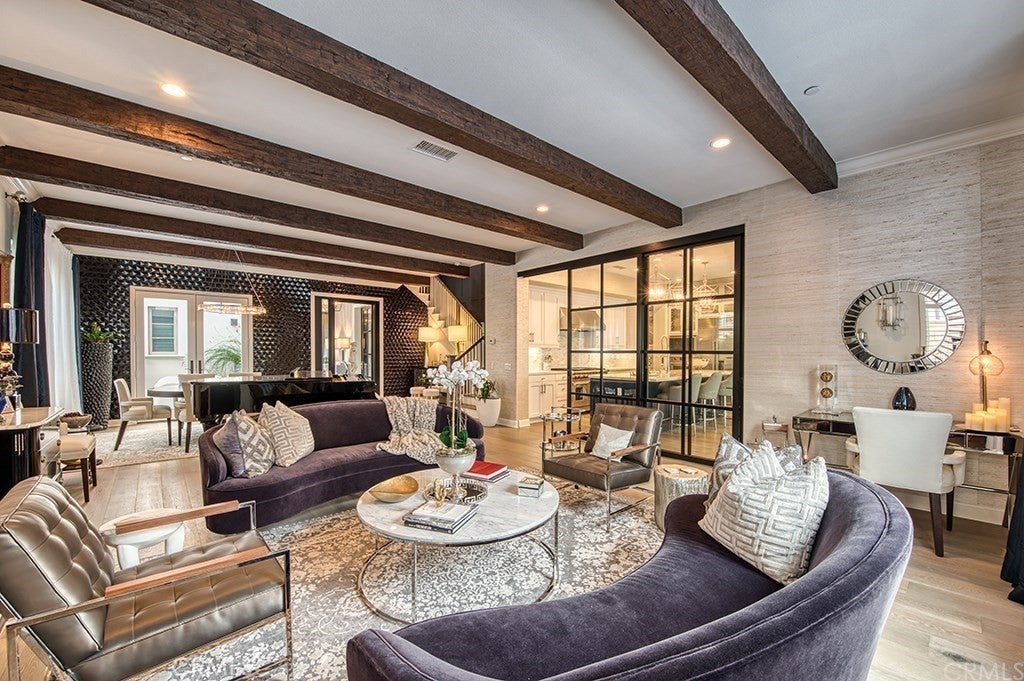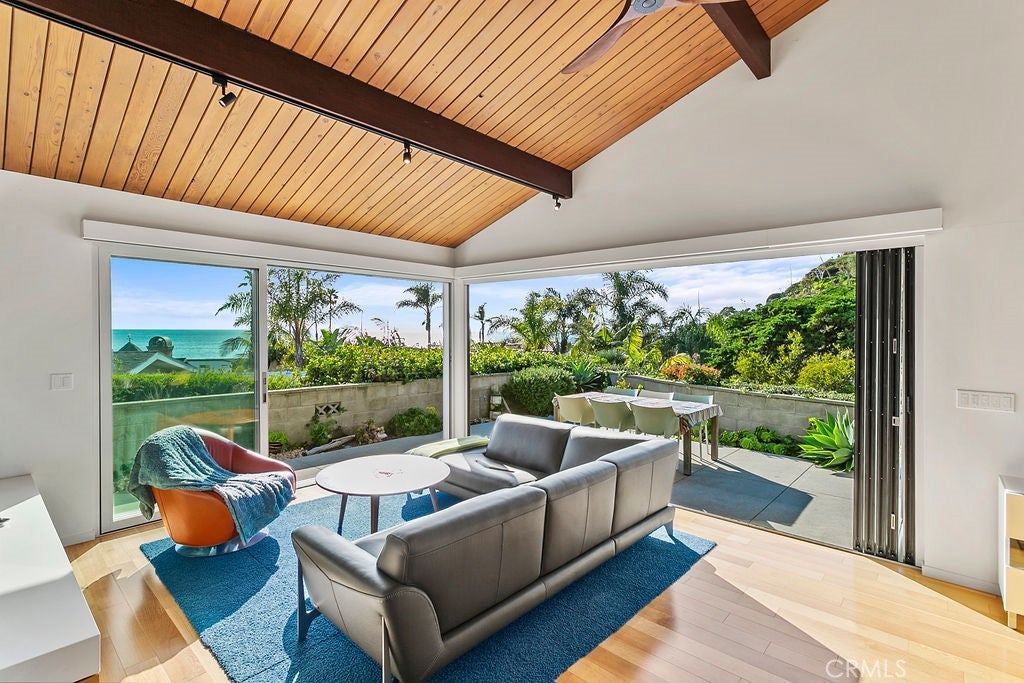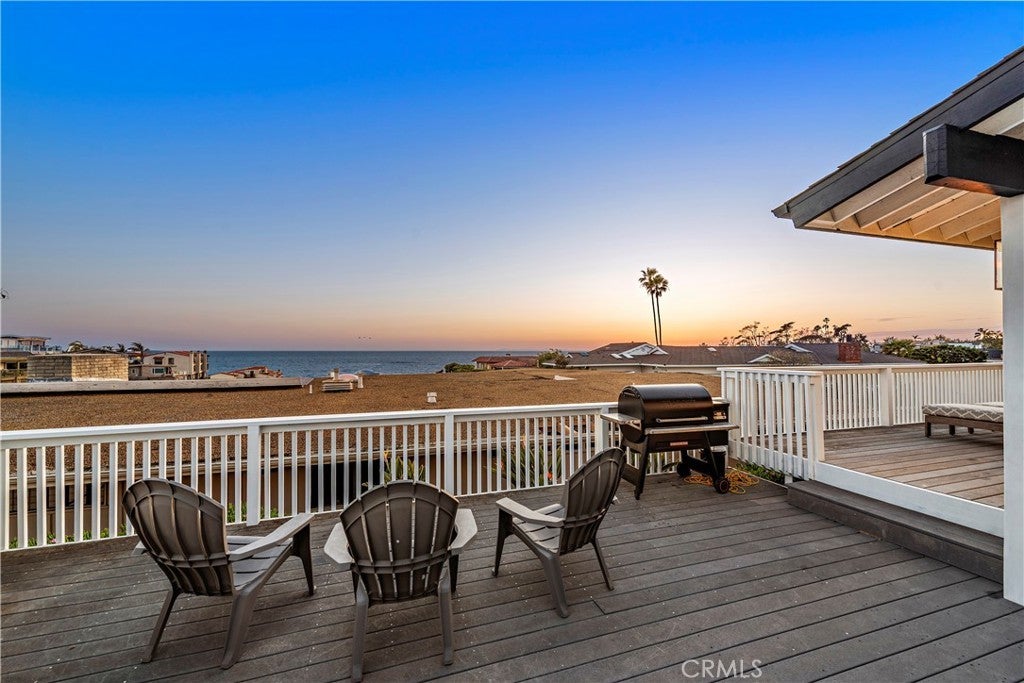$16,000 - 314 La Esperanza, San Clemente
- 4Beds
- 5Baths
- 3,887SQ. Feet
- 0.32Acres
Spanish Revival Home on the Hill with Spectacular Ocean Views!!! This Luxurious Home offers Something for Everyone with Four Generously Sized Bedrooms, Multiple Privacy Decks and Views from Almost Every Room. Enter into the Private Courtyard and Bask in the Warmth of the Morning Sun. Cook and Dine in the Gourmet Kitchen which opens to the Formal Dining and Living Rooms with a Dual Sided Fireplace. Spectacular Sunsets are Revered from the Covered Deck with Outdoor Furniture to enjoy the Indoor/Outdoor Lifestyle of Southern California. The Primary Suite on the Upper Level has its own Private Viewing Deck, Fireplace and Remodeled Bath Complete Marble Counters, Custom Tiled Floors with Soaking Tub, Walk in Shower and Rooftop Deck. The Lower Level has its Own Entrance and offers a Private Abode. This Stunning Home has an Abundance of Features, all for the Discerning Appreciation of the Luxury Rental Market Clientele. Rates are adjusted for Summer, Fall, Holiday Seasons June- Sept 16,000/m. Oct- Dec 14,000/m. Jan- May 12,000/m
Essential Information
- MLS® #:OC23015602
- Price:$16,000
- Bedrooms:4
- Bathrooms:5.00
- Full Baths:4
- Half Baths:1
- Square Footage:3,887
- Acres:0.32
- Year Built:1983
- Type:Residential Lease
- Sub-Type:Single Family Residence
- Style:Spanish
- Status:Active
- Listing Agent:Marcie George
- Listing Office:First Team Real Estate
Community Information
- Address:314 La Esperanza
- Area:SC - San Clemente Central
- Subdivision:Other
- City:San Clemente
- County:Orange
- Zip Code:92672
Amenities
- Utilities:Electricity Connected, Sewer Connected, Trash Collection, Electricity, Gardener, Gas, Sewer, Water
- Parking Spaces:2
- Parking:Attached Carport
- # of Garages:2
- Garages:Attached Carport
- View:Catalina, City Lights, Ocean, Panoramic, Coastline, Pier, Water
- Pool:None
Interior
- Interior:Carpet, Laminate, Tile, Wood
- Interior Features:High Ceilings, Open Floorplan, Stone Counters, Multiple Primary Suites, Primary Suite, Walk-In Closet(s), Furnished, Sunken Living Room, Two Story Ceilings
- Appliances:Gas Cooktop, Disposal, Gas Oven, Gas Range, Microwave, Refrigerator, Water Heater, Freezer, Sump Pump
- Heating:Central
- Cooling:Central Air
- Fireplace:Yes
- Fireplaces:Dining Room, Family Room, Primary Bedroom, Multi-Sided
- # of Stories:3
- Stories:Three Or More
Exterior
- Exterior:Stucco
- Exterior Features:Fire Pit
- Lot Description:0-1 Unit/Acre
- Windows:Double Pane Windows, Stained Glass
- Roof:Clay, Spanish Tile
- Construction:Stucco
- Foundation:Slab
School Information
- District:Capistrano Unified
- Elementary:Concordia
- Middle:Shorecliff
- High:San Clemente
Additional Information
- Date Listed:January 28th, 2023
- Days on Market:457
Similar Type Properties to OC23015602, 314 La Esperanza, San Clemente
Back to ResultsWelcome To 105 Via Salamanca, The Largest Home ...
Available September 1st Through November 24th! ...
Stunning Ocean Views From This Luxurious Fully ...
Similar Neighborhoods to "Other" in San Clemente, California
Back to ResultsOther
- City:
- San Clemente
- Price Range:
- $2,400 - $16,000
- Current Listings:
- 26
- HOA Dues:
- $0
- Average Price per Square Foot:
- $4
San Clemente Central
- City:
- San Clemente
- Price Range:
- $13,500 - $13,500
- Current Listings:
- 1
- HOA Dues:
- $0
- Average Price per Square Foot:
- $3
Riviera District (rd)
- City:
- San Clemente
- Price Range:
- $6,000 - $15,000
- Current Listings:
- 3
- HOA Dues:
- $0
- Average Price per Square Foot:
- $7
Based on information from California Regional Multiple Listing Service, Inc. as of April 29th, 2024 at 7:55pm PDT. This information is for your personal, non-commercial use and may not be used for any purpose other than to identify prospective properties you may be interested in purchasing. Display of MLS data is usually deemed reliable but is NOT guaranteed accurate by the MLS. Buyers are responsible for verifying the accuracy of all information and should investigate the data themselves or retain appropriate professionals. Information from sources other than the Listing Agent may have been included in the MLS data. Unless otherwise specified in writing, Broker/Agent has not and will not verify any information obtained from other sources. The Broker/Agent providing the information contained herein may or may not have been the Listing and/or Selling Agent.
