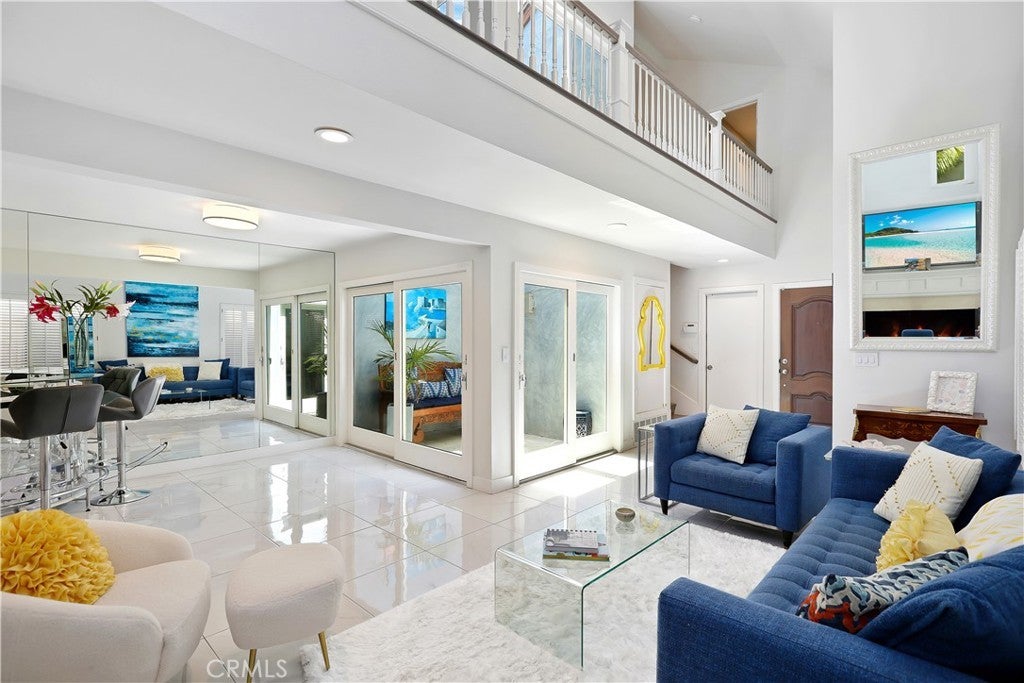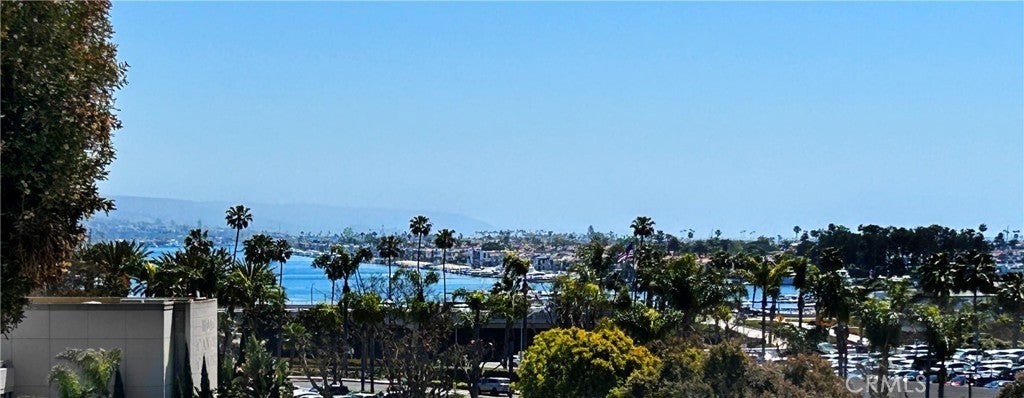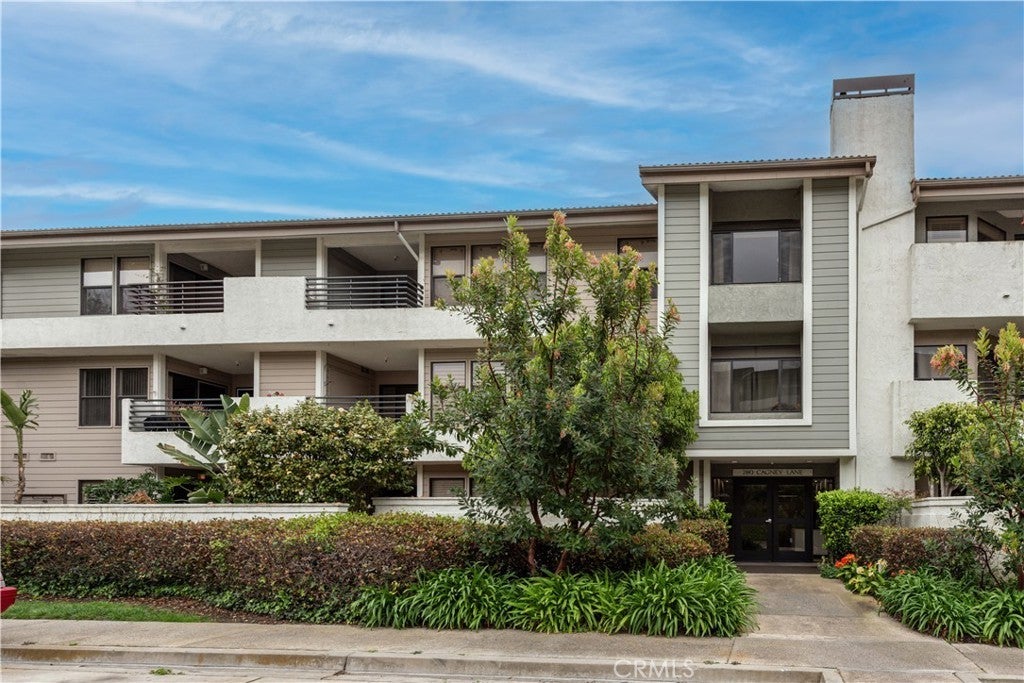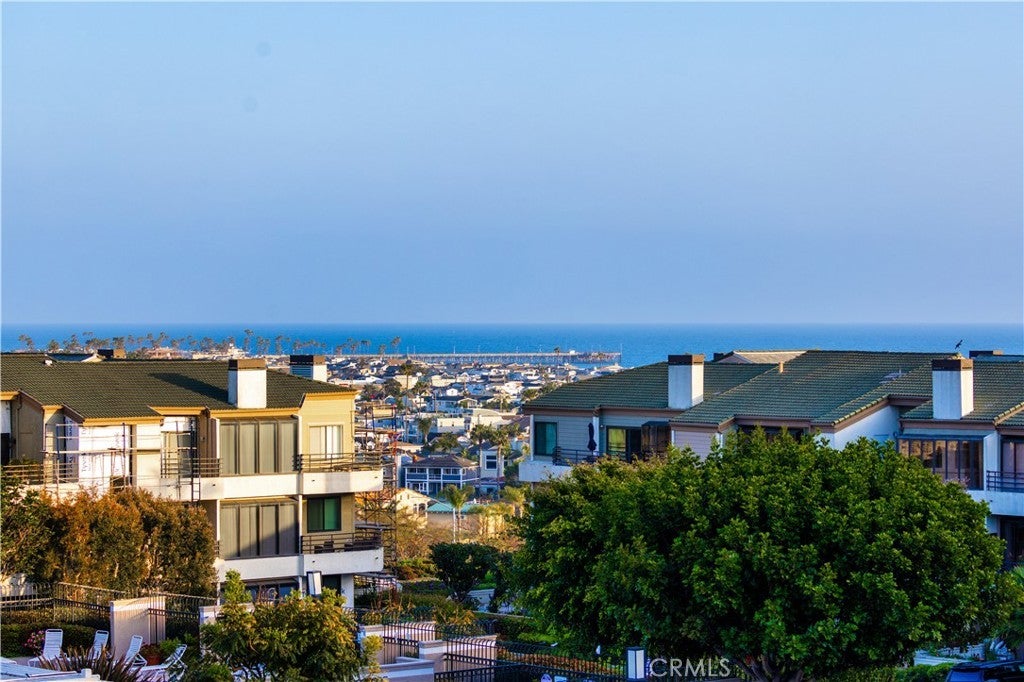$1,650,000 - 762 Tustin Avenue, Newport Beach
- 2Beds
- 3Baths
- 1,634SQ. Feet
- 0Acres
Nestled in the vibrant heart of Newport Heights, this stunning condo offers the epitome of coastal living. Embrace convenience with close proximity to Newport Beach’s shopping, dining, and 17th Street attractions, while enjoying easy access to the renowned mile-long beaches and John Wayne Airport. The lower level boasts vaulted ceilings and a contemporary kitchen adorned with lacquered flat-faced white cabinetry, quartz counters, and top-of-the-line Miele, Wolf, and Thermador appliances. A sunlit breakfast nook flows seamlessly into the private backyard oasis, complete with seating and a barbecue area for al fresco dining under the stars. Upstairs, the primary suite exudes modern beachy elegance, featuring a separate walk-in shower, soaking tub, and dual sinks. The secondary bedroom offers privacy and access to an adjacent full bathroom, while a spacious office provides versatility as a potential third bedroom. An atrium invites ocean breezes and natural light into the dining and living areas, enhancing the coastal ambiance. With an attached one-car garage and driveway, this is a rare opportunity to reside in the luxurious Newport Heights enclave, where every day feels like a vacation.
Essential Information
- MLS® #:NP24078569
- Price:$1,650,000
- Bedrooms:2
- Bathrooms:3.00
- Full Baths:1
- Half Baths:1
- Square Footage:1,634
- Acres:0.00
- Year Built:1978
- Type:Residential
- Sub-Type:Condominium
- Style:Tudor
- Status:Active Under Contract
- Listing Agent:Eliisa Stowell
- Listing Office:Surterre Properties Inc.
Community Information
- Address:762 Tustin Avenue
- Area:N6 - Newport Heights
- Subdivision:Newport Heights (NEWH)
- City:Newport Beach
- County:Orange
- Zip Code:92663
Amenities
- Amenities:Other
- Utilities:Electricity Connected, Natural Gas Connected, Sewer Connected, Water Connected
- Parking Spaces:1
- Parking:Door-Single, Driveway, Garage Faces Front, Garage
- # of Garages:1
- Garages:Door-Single, Driveway, Garage Faces Front, Garage
- View:Neighborhood
- Pool:None
Interior
- Interior:Laminate, Tile
- Interior Features:Open Floorplan, Quartz Counters, Recessed Lighting, All Bedrooms Up, Primary Suite
- Appliances:Dishwasher, Freezer, Microwave, Refrigerator, Electric Cooktop
- Heating:Forced Air, Fireplace(s)
- Cooling:None
- Fireplace:Yes
- Fireplaces:Family Room
- # of Stories:2
- Stories:Two
Exterior
- Exterior:Stucco
- Roof:Composition
- Construction:Stucco
School Information
- District:Newport Mesa Unified
Additional Information
- Date Listed:April 22nd, 2024
- Days on Market:11
- HOA Fees:385
- HOA Fees Freq.:Monthly
Similar Type Properties to NP24078569, 762 Tustin Avenue, Newport Beach
Back to ResultsThis Turnkey Penthouse In Villa Balboa Offers A...
The Best Ocean View Property Available In Newpo...
Experience Coastal Living At Its Finest In This...
Similar Neighborhoods to "Newport Heights (NEWH)" in Newport Beach, California
Back to ResultsVilla Balboa (vbal)
- City:
- Newport Beach
- Price Range:
- $1,050,000 - $1,500,000
- Current Listings:
- 6
- HOA Dues:
- $745
- Average Price per Square Foot:
- $974
- City:
- Newport Beach
- Price Range:
- $999,000 - $68,000,000
- Current Listings:
- 26
- HOA Dues:
- $294
- Average Price per Square Foot:
- $1,998
Newport Crest (newc)
- City:
- Newport Beach
- Price Range:
- $1,275,000 - $2,485,000
- Current Listings:
- 3
- HOA Dues:
- $467
- Average Price per Square Foot:
- $1,085
Based on information from California Regional Multiple Listing Service, Inc. as of May 3rd, 2024 at 12:24pm PDT. This information is for your personal, non-commercial use and may not be used for any purpose other than to identify prospective properties you may be interested in purchasing. Display of MLS data is usually deemed reliable but is NOT guaranteed accurate by the MLS. Buyers are responsible for verifying the accuracy of all information and should investigate the data themselves or retain appropriate professionals. Information from sources other than the Listing Agent may have been included in the MLS data. Unless otherwise specified in writing, Broker/Agent has not and will not verify any information obtained from other sources. The Broker/Agent providing the information contained herein may or may not have been the Listing and/or Selling Agent.






























































