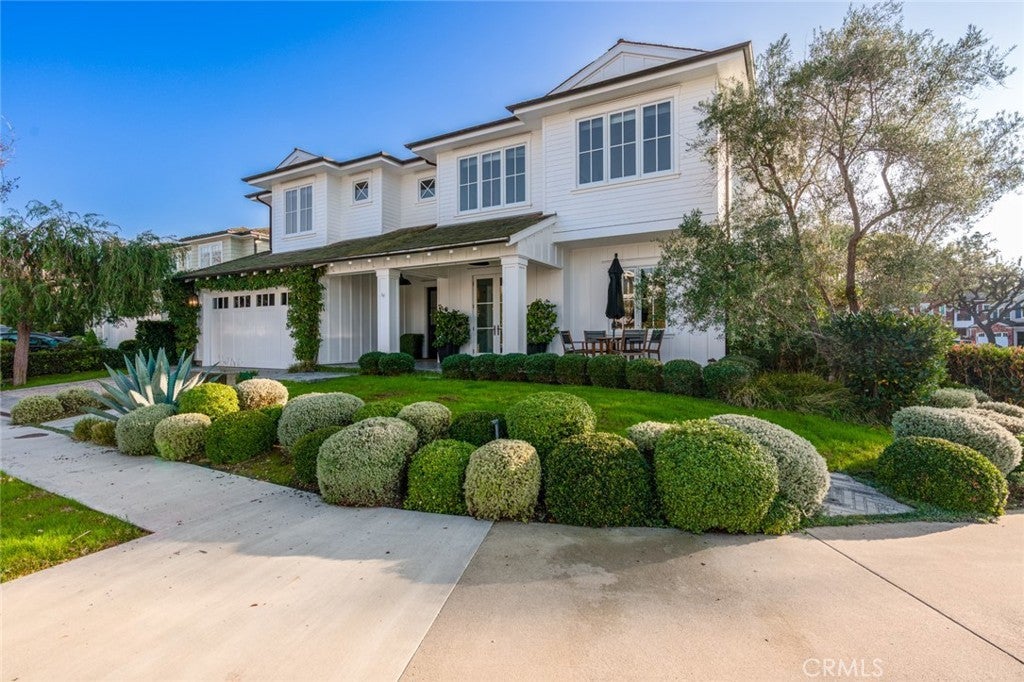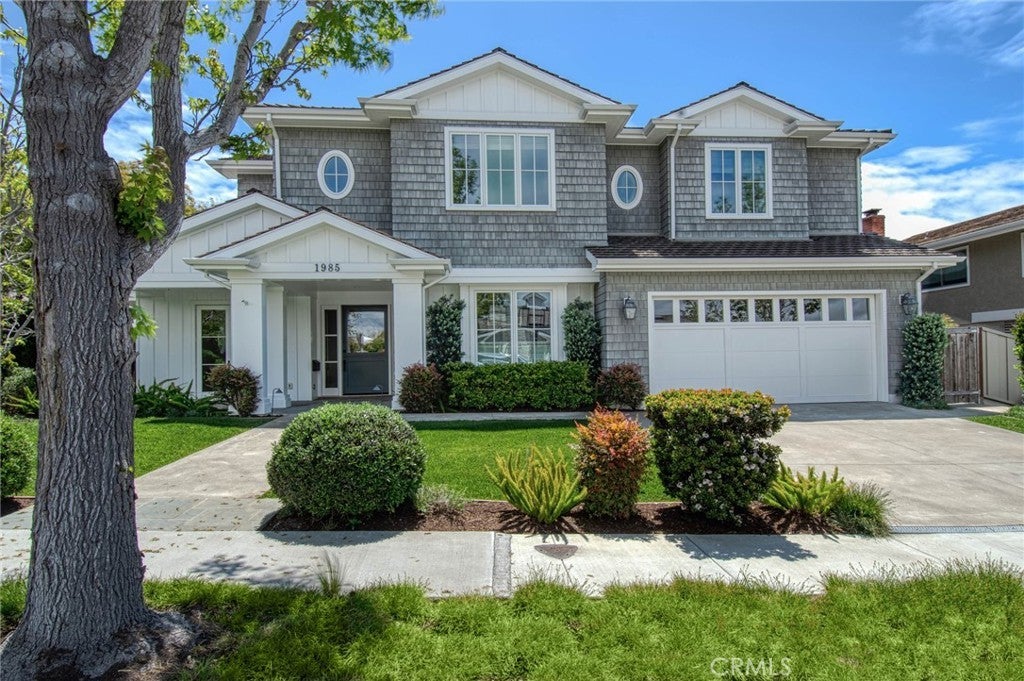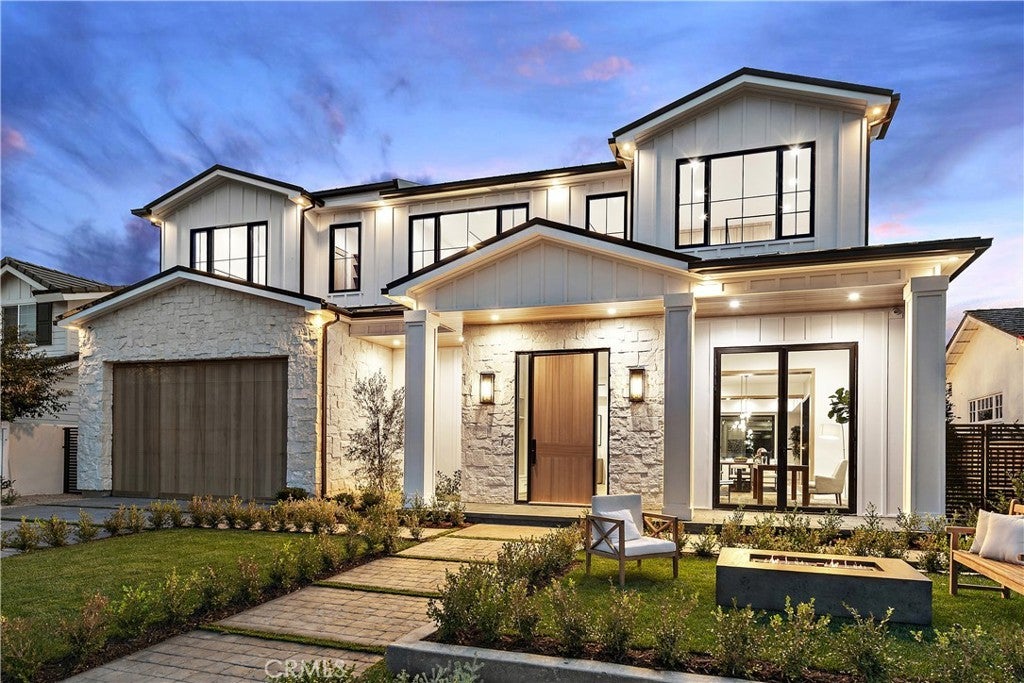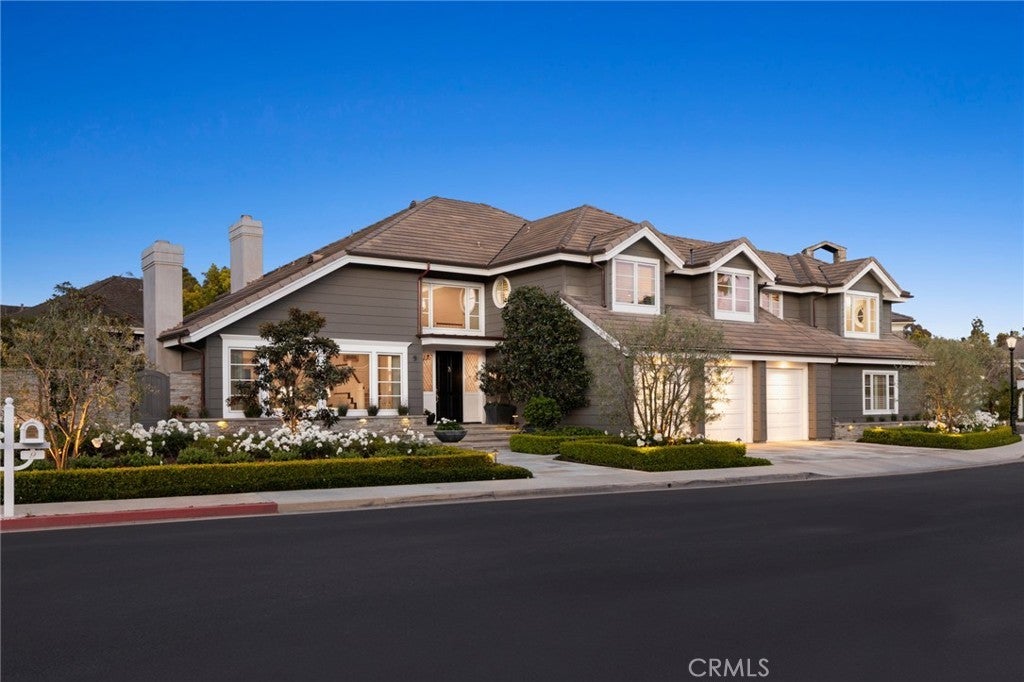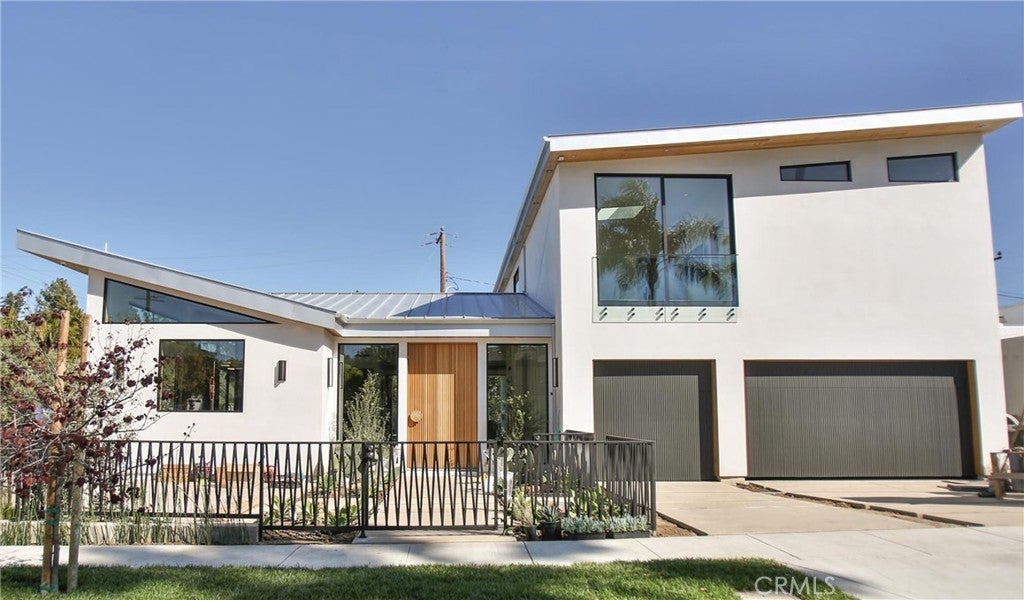$6,585,000 - 1701 Port Margate Place, Newport Beach
- 5Beds
- 6Baths
- 4,200SQ. Feet
- 0.16Acres
Welcome to 1701 Port Margate – a Graystone Custom Builders masterpiece in the sought-after Harbor View Homes community. Crafted in 2015, this residence epitomizes modern luxury and stylish living. As you approach this corner property, the cool and stylish vibe is immediately apparent, a hallmark of Graystone's architectural prowess. The 2015 build exudes sophistication with over 4,200 square feet of meticulously designed living space, showcasing Graystone's commitment to quality craftsmanship and aesthetic finesse. Step inside, and you'll be captivated by the casually elegant design and meticulous attention to detail. With 5 ensuite bedrooms, 5.5 baths, plus a separate office with outside access and bonus space off secondary bedrooms, there's ample room for everyone. The grand entry of black brick flooring sets the tone for the home's luxurious ambiance, complemented by Graystone's signature design elements, including French oak floors and custom millwork throughout. The kitchen is a chef's dream, featuring a large island with stone counters, a walk-in pantry, and an abundance of storage space. Equipped with top-of-the-line Thermador appliances, including a refrigerator, microwave drawer, 6-burner range with griddle and double ovens, wine storage, and a reverse osmosis water treatment system, every culinary need is met with ease and elegance. Entertaining is a delight in the sunny, south-facing backyard oasis, offering complete privacy on a corner lot. Relax and unwind in the large party spa with a waterfall feature, gather around the built-in firepit surrounded by white brick custom seating, or grill up your favorite meals on the Lynx built-in BBQ. Additional outdoor features include Thermador outdoor refrigerator drawers, custom copper gutters, and an outdoor shower, perfect for rinsing off after a day at the nearby beaches. This smart home is equipped with a sound system, DSC security system, and central vacuum for added convenience and peace of mind. Beyond the property, residents of Harbor View Homes enjoy access to top-rated schools, parks, shopping, dining, and the world-renowned beaches of Newport Beach. Don't miss the opportunity to own this architectural gem and experience the best of coastal living at 1701 Port Margate – where style, luxury, and privacy converge seamlessly.
Essential Information
- MLS® #:NP24012942
- Price:$6,585,000
- Bedrooms:5
- Bathrooms:6.00
- Full Baths:5
- Half Baths:1
- Square Footage:4,200
- Acres:0.16
- Year Built:2015
- Type:Residential
- Sub-Type:Single Family Residence
- Style:Traditional, Cape Cod
- Status:Active
- Listing Agent:Holly Duplanty
- Listing Office:Compass
Community Information
- Address:1701 Port Margate Place
- Area:NV - East Bluff - Harbor View
- Subdivision:Harbor View Homes (HVHM)
- City:Newport Beach
- County:Orange
- Zip Code:92660
Amenities
- Amenities:Maintenance Front Yard, Pool, Barbecue, Picnic Area, Playground
- Parking Spaces:2
- Parking:Driveway, Garage Faces Front, Garage
- # of Garages:2
- Garages:Driveway, Garage Faces Front, Garage
- View:Neighborhood
- Has Pool:Yes
- Pool:Community, Association
Interior
- Interior:Stone, Tile, Wood, Brick, Concrete
- Interior Features:Central Vacuum, High Ceilings, Open Floorplan, Stone Counters, Recessed Lighting, Wired for Sound, Bedroom on Main Level, Entrance Foyer, Instant Hot Water, Primary Suite, Walk-In Pantry, Walk-In Closet(s), Attic, Pantry, Wood Product Walls
- Appliances:6 Burner Stove, Barbecue, Double Oven, Dishwasher, Ice Maker, Microwave, Tankless Water Heater, ENERGY STAR Qualified Appliances, Gas Range
- Heating:Forced Air
- Cooling:Central Air
- Fireplace:Yes
- Fireplaces:Family Room
- # of Stories:2
- Stories:Two
Exterior
- Exterior Features:Lighting, Rain Gutters, Barbecue, Fire Pit
- Lot Description:Back Yard, Corner Lot, Front Yard, Landscaped, Sprinklers Timer, Sprinkler System, Close to Clubhouse, Lawn, Yard
School Information
- District:Newport Mesa Unified
- Elementary:Andersen
- Middle:Corona Del Mar
- High:Corona Del Mar
Additional Information
- Date Listed:January 20th, 2024
- Days on Market:106
- Zoning:PC
- HOA Fees:115
- HOA Fees Freq.:Monthly
Similar Type Properties to NP24012942, 1701 Port Margate Place, Newport Beach
Back to ResultsSituated In Newport Beach's Highly Sought After...
An Exquisite Expression In Timeless, Sophistica...
When Embarking On The Ground Up New Constructio...
Similar Neighborhoods to "Harbor View Homes (HVHM)" in Newport Beach, California
Back to ResultsHarbor View Homes (hvhm)
- City:
- Newport Beach
- Price Range:
- $3,695,000 - $8,995,000
- Current Listings:
- 9
- HOA Dues:
- $122
- Average Price per Square Foot:
- $1,611
Belcourt Manor (blmr)
- City:
- Newport Beach
- Price Range:
- $6,825,000 - $6,825,000
- Current Listings:
- 1
- HOA Dues:
- $365
- Average Price per Square Foot:
- $1,286
Upper Newport Bay (ubnb)
- City:
- Newport Beach
- Price Range:
- $3,325,000 - $7,200,000
- Current Listings:
- 3
- HOA Dues:
- $0
- Average Price per Square Foot:
- $1,277
Based on information from California Regional Multiple Listing Service, Inc. as of May 8th, 2024 at 11:40pm PDT. This information is for your personal, non-commercial use and may not be used for any purpose other than to identify prospective properties you may be interested in purchasing. Display of MLS data is usually deemed reliable but is NOT guaranteed accurate by the MLS. Buyers are responsible for verifying the accuracy of all information and should investigate the data themselves or retain appropriate professionals. Information from sources other than the Listing Agent may have been included in the MLS data. Unless otherwise specified in writing, Broker/Agent has not and will not verify any information obtained from other sources. The Broker/Agent providing the information contained herein may or may not have been the Listing and/or Selling Agent.
