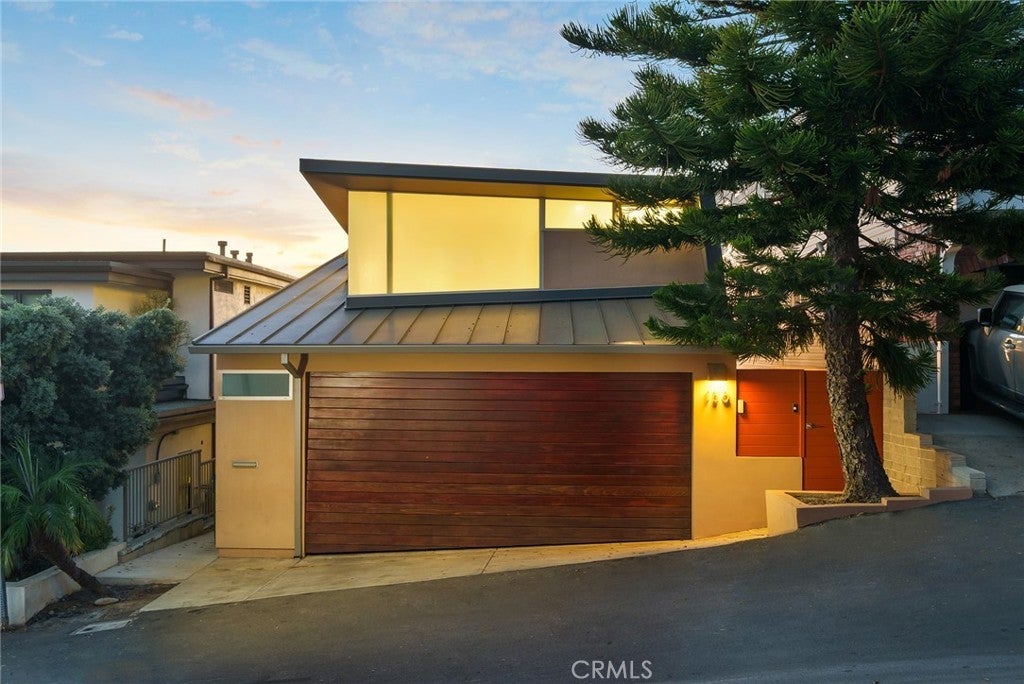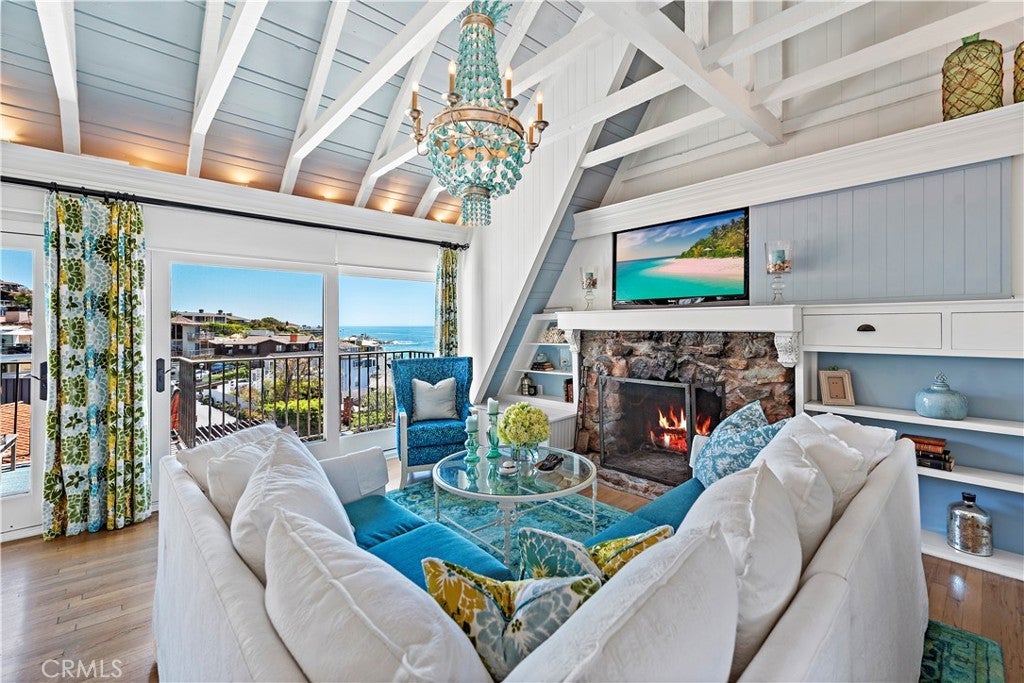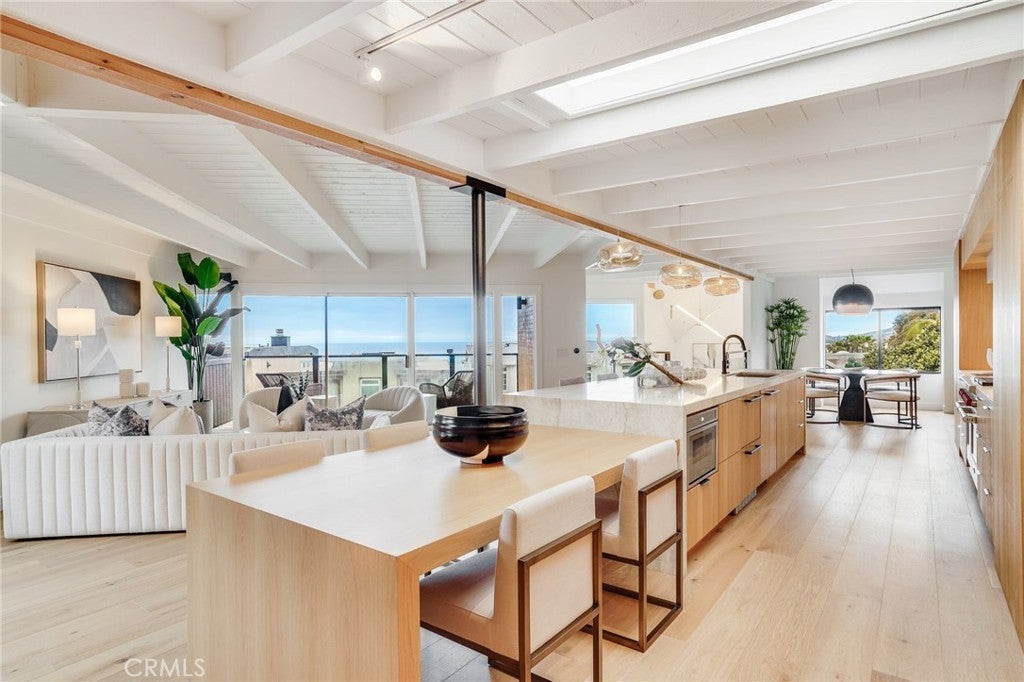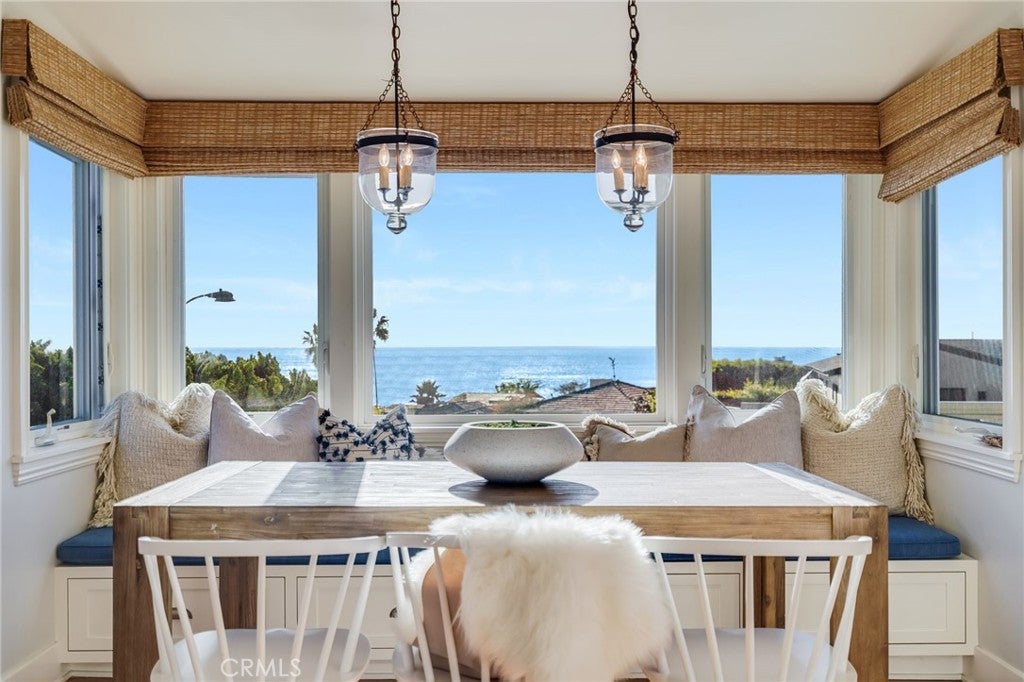$3,890,000 - 420 Ashton Drive, Laguna Beach
- 4Beds
- 3Baths
- 2,755SQ. Feet
- 0.12Acres
Envision the essence of classic Laguna Beach and you will understand what this home offers. Nestled in the green hillside just above Victoria Beach, every room in the home has spectacular ocean views and is engulfed in natural light. Modern construction and all upgraded finishes including Anderson fixtures and Air Conditioning blend perfectly with the character and charm of this home. Take in breathtaking panoramic ocean views from one of several large balconies. The upstairs is dedicated to the luxurious primary suite which has colonial-style paned windows and French doors opening to a large patio with massive ocean and whitewater views. The primary retreat also features a large sitting area and fireplace to keep you warm with the ocean breeze. The attached guest suite includes a bedroom, bathroom, full kitchen, separate laundry room, and ocean views making it ideal for visitors or as a rental income opportunity. Ideally located a short walk to the beach and award-winning restaurants, or take a beautiful, quick drive downtown for shopping, dining, or live music. This home features parking for up to seven vehicles, extremely rare in Laguna Beach, and an electric car charger. Open the French doors and take in the views, this home encompasses the best of everything that Laguna Beach has to offer.
Essential Information
- MLS® #:OC23063854
- Price:$3,890,000
- Bedrooms:4
- Bathrooms:3.00
- Full Baths:1
- Square Footage:2,755
- Acres:0.12
- Year Built:1937
- Type:Residential
- Sub-Type:Single Family Residence
- Style:Cottage
- Status:Closed
- Listing Agent:Lindsay Clark
- Listing Office:Engel & Voelkers Laguna Beach
Community Information
- Address:420 Ashton Drive
- Area:LV - Laguna Village
- Subdivision:Victoria Beach (VB)
- City:Laguna Beach
- County:Orange
- Zip Code:92651
Amenities
- Utilities:Cable Connected, Electricity Connected, Natural Gas Connected, Phone Connected, Sewer Connected, See Remarks, Water Connected
- Parking Spaces:7
- Parking:Door-Single, Garage, Guest, Off Street, Private
- # of Garages:2
- Garages:Door-Single, Garage, Guest, Off Street, Private
- View:Coastline, Canyon, Ocean
- Pool:None
Interior
- Interior:Wood
- Interior Features:Beamed Ceilings, Built-in Features, Ceiling Fan(s), Cathedral Ceiling(s), In-Law Floorplan, Living Room Deck Attached, Open Floorplan, Stone Counters, Storage, Primary Suite, Walk-In Closet(s)
- Appliances:Barbecue, Dishwasher, Disposal, Gas Range, Microwave, Refrigerator, Water Heater
- Heating:Central
- Cooling:Central Air
- Fireplace:Yes
- Fireplaces:Gas, Great Room, Primary Bedroom
- # of Stories:3
- Stories:Three Or More
Exterior
- Exterior Features:Barbecue, Brick Driveway
- Lot Description:Sloped Down, Landscaped
- Windows:Bay Window(s), French/Mullioned, Plantation Shutters
- Roof:Asphalt
School Information
- District:Laguna Beach Unified
- Elementary:El Morro
- Middle:Thurston
- High:Laguna Beach
Additional Information
- Date Listed:April 21st, 2023
- Days on Market:68
Similar Type Properties to OC23063854, 420 Ashton Drive, Laguna Beach
Back to ResultsLocated On The Oceanside Of Coast Highway At Vi...
Indulge In The Epitome Of Coastal Living Within...
Perfectly Located On Laguna’s Famed Victoria Be...
Similar Neighborhoods to "Victoria Beach (VB)" in Laguna Beach, California
Back to ResultsVictoria Beach (vb)
- City:
- Laguna Beach
- Price Range:
- $1,650,000 - $4,950,000
- Current Listings:
- 8
- HOA Dues:
- $91
- Average Price per Square Foot:
- $1,873
Based on information from California Regional Multiple Listing Service, Inc. as of April 19th, 2024 at 12:45pm PDT. This information is for your personal, non-commercial use and may not be used for any purpose other than to identify prospective properties you may be interested in purchasing. Display of MLS data is usually deemed reliable but is NOT guaranteed accurate by the MLS. Buyers are responsible for verifying the accuracy of all information and should investigate the data themselves or retain appropriate professionals. Information from sources other than the Listing Agent may have been included in the MLS data. Unless otherwise specified in writing, Broker/Agent has not and will not verify any information obtained from other sources. The Broker/Agent providing the information contained herein may or may not have been the Listing and/or Selling Agent.







